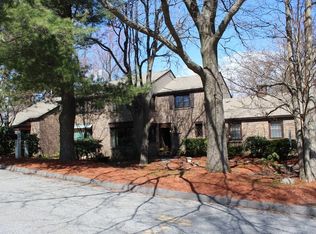Sold for $680,000
$680,000
161 Old Farm Rd, Leominster, MA 01453
5beds
3,390sqft
Single Family Residence
Built in 1989
0.66 Acres Lot
$692,700 Zestimate®
$201/sqft
$3,765 Estimated rent
Home value
$692,700
$637,000 - $748,000
$3,765/mo
Zestimate® history
Loading...
Owner options
Explore your selling options
What's special
Nestled on a generous .66 acre lot, this impressive 5 bedroom, 2.5 bath single family home offers the perfect blend of comfort and space. Boasting an over 3,000 square feet of beautifully designed living space, this residence is ideal for both everyday living and grand entertaining. Step outside onto the expansive deck, where you can enjoy peaceful mornings, alfresco dining, or simply soak in the serene surroundings. Inside, you'll find a warm and inviting layout filled with natural light, spacious bedrooms, including one on the main floor and an abundance of storage space. The oversized 3 car garage and walk out full basement provides ample room for vehicles, storage, or even a workshop. Whether you're hosting gatherings or savoring quiet moments, this home is a true sanctuary with room to grow, relax, and make lifelong memories.
Zillow last checked: 8 hours ago
Listing updated: August 15, 2025 at 11:25am
Listed by:
VIP Group 781-989-0305,
Moor Realty Group 781-961-6667
Bought with:
Kelly Feehan
Keller Williams Realty-Merrimack
Source: MLS PIN,MLS#: 73385894
Facts & features
Interior
Bedrooms & bathrooms
- Bedrooms: 5
- Bathrooms: 3
- Full bathrooms: 2
- 1/2 bathrooms: 1
Primary bedroom
- Level: First
- Area: 169
- Dimensions: 13 x 13
Bedroom 2
- Level: Second
- Area: 182
- Dimensions: 14 x 13
Bedroom 3
- Level: Second
- Area: 169
- Dimensions: 13 x 13
Bedroom 4
- Level: Second
- Area: 170
- Dimensions: 10 x 17
Bedroom 5
- Level: Second
- Area: 252
- Dimensions: 14 x 18
Bathroom 1
- Features: Bathroom - Half
- Level: First
- Area: 30
- Dimensions: 5 x 6
Bathroom 2
- Features: Bathroom - Full
- Level: Second
- Area: 104
- Dimensions: 8 x 13
Bathroom 3
- Features: Bathroom - Full
- Level: Second
- Area: 50
- Dimensions: 5 x 10
Dining room
- Level: First
- Area: 176
- Dimensions: 11 x 16
Family room
- Level: First
- Area: 272
- Dimensions: 16 x 17
Kitchen
- Level: First
- Area: 143
- Dimensions: 11 x 13
Living room
- Features: Cathedral Ceiling(s)
- Level: Main,First
- Area: 252
- Dimensions: 14 x 18
Office
- Level: Second
- Area: 168
- Dimensions: 12 x 14
Heating
- Baseboard, Natural Gas
Cooling
- Window Unit(s)
Appliances
- Included: Washer, Dryer, ENERGY STAR Qualified Refrigerator, Oven
Features
- Bonus Room, Office, Foyer
- Flooring: Tile, Carpet, Hardwood, Vinyl / VCT
- Basement: Full,Walk-Out Access,Unfinished
- Number of fireplaces: 1
- Fireplace features: Living Room
Interior area
- Total structure area: 3,390
- Total interior livable area: 3,390 sqft
- Finished area above ground: 3,390
Property
Parking
- Total spaces: 8
- Parking features: Attached, Under, Paved Drive, Paved
- Attached garage spaces: 3
- Uncovered spaces: 5
Lot
- Size: 0.66 Acres
Details
- Parcel number: 1584414
- Zoning: RA
Construction
Type & style
- Home type: SingleFamily
- Architectural style: Colonial
- Property subtype: Single Family Residence
Materials
- Foundation: Concrete Perimeter
- Roof: Asphalt/Composition Shingles
Condition
- Year built: 1989
Utilities & green energy
- Sewer: Public Sewer
- Water: Public
Community & neighborhood
Community
- Community features: Public Transportation, Shopping, Park, Conservation Area, Highway Access, House of Worship, Public School
Location
- Region: Leominster
Price history
| Date | Event | Price |
|---|---|---|
| 8/15/2025 | Sold | $680,000-2.7%$201/sqft |
Source: MLS PIN #73385894 Report a problem | ||
| 7/10/2025 | Price change | $699,000-6.8%$206/sqft |
Source: MLS PIN #73385894 Report a problem | ||
| 6/19/2025 | Price change | $750,000-6.2%$221/sqft |
Source: MLS PIN #73385894 Report a problem | ||
| 6/5/2025 | Listed for sale | $799,900+35.6%$236/sqft |
Source: MLS PIN #73385894 Report a problem | ||
| 10/27/2021 | Sold | $590,000+1.7%$174/sqft |
Source: MLS PIN #72894542 Report a problem | ||
Public tax history
| Year | Property taxes | Tax assessment |
|---|---|---|
| 2025 | $9,404 +1.5% | $670,300 +4.9% |
| 2024 | $9,268 +5.7% | $638,700 +13.2% |
| 2023 | $8,768 +10.9% | $564,200 +18.1% |
Find assessor info on the county website
Neighborhood: 01453
Nearby schools
GreatSchools rating
- 4/10Northwest Elementary SchoolGrades: K-5Distance: 1 mi
- 6/10Sky View Middle SchoolGrades: 6-8Distance: 3.6 mi
- 5/10Leominster Senior High SchoolGrades: 9-12Distance: 0.5 mi
Get a cash offer in 3 minutes
Find out how much your home could sell for in as little as 3 minutes with a no-obligation cash offer.
Estimated market value$692,700
Get a cash offer in 3 minutes
Find out how much your home could sell for in as little as 3 minutes with a no-obligation cash offer.
Estimated market value
$692,700
