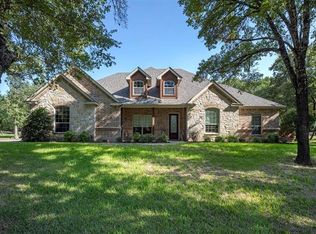Sold
Price Unknown
161 Overton Ridge Cir, Weatherford, TX 76088
4beds
2,540sqft
Single Family Residence
Built in 2006
1.05 Acres Lot
$476,900 Zestimate®
$--/sqft
$3,234 Estimated rent
Home value
$476,900
$444,000 - $515,000
$3,234/mo
Zestimate® history
Loading...
Owner options
Explore your selling options
What's special
Beautiful French country style home in the highly sought after, Oaks subdivision in Weatherford. This home sits on over an acre, of stunning wooded property. The large front porch welcomes you as you walk up to the double, front door. Inside the home there are 4 bedrooms, one is set up for an office currently. The large kitchen has beautiful wood cabinets with custom molding, granite countertops, double ovens and an oversized island and breakfast bar. The living room has a beautiful wood burning fireplace and tons of windows overlooking the beautiful and private back yard. Each bedroom has a ceiling fan and large closets. Large primary bedroom with huge walk in closet. Back yard has a large covered patio and the yard is completely fenced with a privacy fence. Home has brand new carpet and the interior has been freshly painted. 3 car oversized garage.
Zillow last checked: 8 hours ago
Listing updated: September 14, 2025 at 07:11am
Listed by:
Hallie Cranford 0617650 888-455-6040,
Fathom Realty, LLC 888-455-6040
Bought with:
Taty Marie Cranshaw
The Sears Group - TSG Real Est
Source: NTREIS,MLS#: 20988066
Facts & features
Interior
Bedrooms & bathrooms
- Bedrooms: 4
- Bathrooms: 2
- Full bathrooms: 2
Primary bedroom
- Features: Ceiling Fan(s), Dual Sinks, Jetted Tub, Separate Shower, Walk-In Closet(s)
- Level: First
- Dimensions: 15 x 16
Bedroom
- Features: Ceiling Fan(s)
- Level: First
- Dimensions: 12 x 13
Bedroom
- Features: Ceiling Fan(s)
- Level: First
- Dimensions: 12 x 13
Bedroom
- Features: Ceiling Fan(s)
- Level: First
- Dimensions: 12 x 12
Dining room
- Level: First
- Dimensions: 12 x 12
Kitchen
- Features: Breakfast Bar, Built-in Features, Eat-in Kitchen, Granite Counters, Kitchen Island
- Level: First
- Dimensions: 13 x 12
Living room
- Features: Ceiling Fan(s), Fireplace
- Level: First
- Dimensions: 22 x 20
Heating
- Electric, Fireplace(s)
Cooling
- Central Air, Ceiling Fan(s)
Appliances
- Included: Double Oven, Dishwasher, Electric Cooktop, Electric Oven, Disposal, Microwave, Refrigerator
- Laundry: Washer Hookup, Electric Dryer Hookup
Features
- Decorative/Designer Lighting Fixtures, Eat-in Kitchen, Granite Counters, High Speed Internet, Kitchen Island, Open Floorplan, Cable TV, Natural Woodwork
- Flooring: Carpet, Tile, Wood
- Has basement: No
- Number of fireplaces: 1
- Fireplace features: Stone, Wood Burning
Interior area
- Total interior livable area: 2,540 sqft
Property
Parking
- Total spaces: 3
- Parking features: Garage, Garage Door Opener, Garage Faces Side
- Attached garage spaces: 3
Features
- Levels: One
- Stories: 1
- Exterior features: Garden, Lighting, Rain Gutters
- Pool features: None
- Fencing: Wood
Lot
- Size: 1.05 Acres
- Features: Acreage, Back Yard, Interior Lot, Lawn, Landscaped, Many Trees, Subdivision, Sprinkler System
Details
- Parcel number: R000087879
Construction
Type & style
- Home type: SingleFamily
- Architectural style: Detached
- Property subtype: Single Family Residence
Materials
- Foundation: Slab
- Roof: Composition
Condition
- Year built: 2006
Utilities & green energy
- Sewer: Aerobic Septic
- Water: Community/Coop
- Utilities for property: Electricity Connected, Overhead Utilities, Septic Available, Water Available, Cable Available
Community & neighborhood
Location
- Region: Weatherford
- Subdivision: The Oaks
Price history
| Date | Event | Price |
|---|---|---|
| 9/12/2025 | Sold | -- |
Source: NTREIS #20988066 Report a problem | ||
| 8/29/2025 | Pending sale | $480,000$189/sqft |
Source: NTREIS #20988066 Report a problem | ||
| 8/6/2025 | Contingent | $480,000$189/sqft |
Source: NTREIS #20988066 Report a problem | ||
| 7/29/2025 | Listed for sale | $480,000$189/sqft |
Source: NTREIS #20988066 Report a problem | ||
| 7/26/2025 | Contingent | $480,000$189/sqft |
Source: NTREIS #20988066 Report a problem | ||
Public tax history
| Year | Property taxes | Tax assessment |
|---|---|---|
| 2025 | $2,441 -25.9% | $563,600 +1.8% |
| 2024 | $3,295 +2.5% | $553,560 |
| 2023 | $3,216 -38.6% | $553,560 +39% |
Find assessor info on the county website
Neighborhood: 76088
Nearby schools
GreatSchools rating
- 7/10Wright Elementary SchoolGrades: PK-5Distance: 3.5 mi
- 6/10Hall Middle SchoolGrades: 6-8Distance: 3.6 mi
- 4/10Weatherford High SchoolGrades: 9-12Distance: 4.7 mi
Schools provided by the listing agent
- Elementary: Wright
- Middle: Hall
- High: Weatherford
- District: Weatherford ISD
Source: NTREIS. This data may not be complete. We recommend contacting the local school district to confirm school assignments for this home.
Get a cash offer in 3 minutes
Find out how much your home could sell for in as little as 3 minutes with a no-obligation cash offer.
Estimated market value$476,900
Get a cash offer in 3 minutes
Find out how much your home could sell for in as little as 3 minutes with a no-obligation cash offer.
Estimated market value
$476,900
