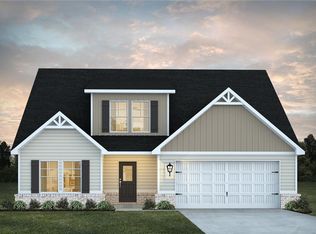Sold for $358,900
$358,900
161 Poplar Springs Rd, Walhalla, SC 29691
4beds
2,300sqft
Single Family Residence
Built in 2023
1.02 Acres Lot
$409,700 Zestimate®
$156/sqft
$2,536 Estimated rent
Home value
$409,700
$377,000 - $447,000
$2,536/mo
Zestimate® history
Loading...
Owner options
Explore your selling options
What's special
This home qualifies for our 5.49% Interest Rate! Ask listing agent for details. Incredible opportunity to own this brand new two story home! Currently under construction with a late 2023 completion date. Still time to choose your interior and exterior colors! Site is just over an Acre in beautiful Walhalla! 5 Minutes from Clemson Blvd, 10 Minutes to the lakes, 20 Minutes to Clemson. HOA is in place solely for storm water maintenance. There are no land use restrictions! Need parking for your boat or RV? Let us know! Don't forget to ask listing agent about current builder incentives. Your new home is waiting for you!
Zillow last checked: 8 hours ago
Listing updated: October 09, 2024 at 06:50am
Listed by:
Patrick Gillen 864-603-0468,
Liberty Realty Professional
Bought with:
Todd Voss, 132533
Coldwell Banker Caine/Williams
Source: WUMLS,MLS#: 20266152 Originating MLS: Western Upstate Association of Realtors
Originating MLS: Western Upstate Association of Realtors
Facts & features
Interior
Bedrooms & bathrooms
- Bedrooms: 4
- Bathrooms: 3
- Full bathrooms: 2
- 1/2 bathrooms: 1
Primary bedroom
- Level: Upper
- Dimensions: 16x18
Bedroom 2
- Level: Upper
- Dimensions: 12x13
Bedroom 3
- Level: Upper
- Dimensions: 12x13
Bedroom 4
- Level: Upper
- Dimensions: 12x13
Breakfast room nook
- Level: Main
- Dimensions: 12x12
Dining room
- Level: Main
- Dimensions: 14x14
Great room
- Level: Upper
- Dimensions: 20x20
Kitchen
- Level: Main
- Dimensions: 12x14
Laundry
- Level: Upper
- Dimensions: 6x8
Loft
- Level: Upper
- Dimensions: 13x15
Heating
- Central, Electric, Forced Air
Cooling
- Central Air, Electric, Forced Air
Appliances
- Included: Dishwasher, Electric Oven, Electric Range, Electric Water Heater, Microwave
Features
- Dual Sinks, Fireplace, Granite Counters, Garden Tub/Roman Tub, Jack and Jill Bath, Bath in Primary Bedroom, Pull Down Attic Stairs, Smooth Ceilings, Tub Shower, Cable TV, Upper Level Primary, Walk-In Closet(s), Window Treatments, Breakfast Area, Loft
- Flooring: Carpet, Vinyl
- Windows: Blinds, Tilt-In Windows, Vinyl
- Basement: None
- Has fireplace: Yes
Interior area
- Total structure area: 2,367
- Total interior livable area: 2,300 sqft
- Finished area above ground: 2,300
- Finished area below ground: 0
Property
Parking
- Total spaces: 2
- Parking features: Attached, Garage, Driveway
- Attached garage spaces: 2
Features
- Levels: Two
- Stories: 2
- Patio & porch: Front Porch
- Exterior features: Porch
Lot
- Size: 1.02 Acres
- Features: Not In Subdivision, Outside City Limits, Sloped
Details
- Parcel number: 1920033008
- Horses can be raised: Yes
Construction
Type & style
- Home type: SingleFamily
- Architectural style: Traditional
- Property subtype: Single Family Residence
Materials
- Brick, Cement Siding
- Foundation: Slab
- Roof: Composition,Shingle
Condition
- Under Construction
- Year built: 2023
Details
- Builder name: Liberty Communities
Utilities & green energy
- Sewer: Septic Tank
- Water: Public
- Utilities for property: Electricity Available, Phone Available, Septic Available, Water Available, Cable Available
Community & neighborhood
Security
- Security features: Security System Owned, Smoke Detector(s)
Location
- Region: Walhalla
HOA & financial
HOA
- Has HOA: Yes
- HOA fee: $530 annually
- Services included: Other, See Remarks
Other
Other facts
- Listing agreement: Exclusive Right To Sell
- Listing terms: USDA Loan
Price history
| Date | Event | Price |
|---|---|---|
| 1/24/2024 | Sold | $358,900+1.4%$156/sqft |
Source: | ||
| 9/13/2023 | Pending sale | $353,990$154/sqft |
Source: | ||
| 8/31/2023 | Listed for sale | $353,990-5.6%$154/sqft |
Source: | ||
| 7/31/2023 | Listing removed | -- |
Source: | ||
| 6/5/2023 | Price change | $374,990+8.6%$163/sqft |
Source: | ||
Public tax history
| Year | Property taxes | Tax assessment |
|---|---|---|
| 2024 | $82 -33.3% | $380 -33.3% |
| 2023 | $122 | $570 |
| 2022 | -- | -- |
Find assessor info on the county website
Neighborhood: 29691
Nearby schools
GreatSchools rating
- 8/10Reuben Elementary SchoolGrades: PK-5Distance: 11 mi
- 3/10Newberry Middle SchoolGrades: 6-8Distance: 16 mi
- 2/10Newberry High SchoolGrades: 9-12Distance: 19 mi
Schools provided by the listing agent
- Elementary: Walhalla Elem
- Middle: Walhalla Middle
- High: Walhalla High
Source: WUMLS. This data may not be complete. We recommend contacting the local school district to confirm school assignments for this home.
Get a cash offer in 3 minutes
Find out how much your home could sell for in as little as 3 minutes with a no-obligation cash offer.
Estimated market value$409,700
Get a cash offer in 3 minutes
Find out how much your home could sell for in as little as 3 minutes with a no-obligation cash offer.
Estimated market value
$409,700
