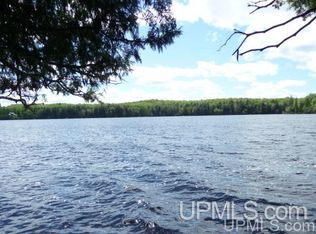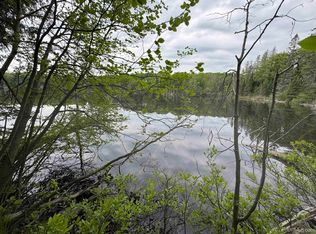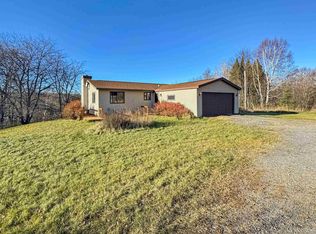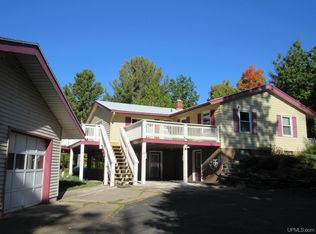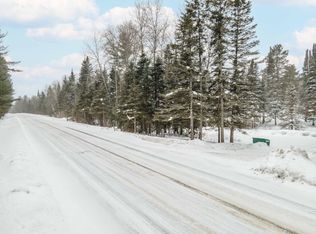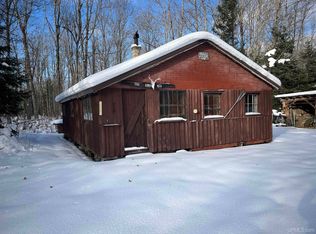161 Porter Lake Rd, Amasa, MI 49903
What's special
- 287 days |
- 78 |
- 0 |
Zillow last checked: 8 hours ago
Listing updated: November 17, 2025 at 10:36am
DON SCHINELLA 906-362-9273,
SELECT REALTY 906-228-2772
Facts & features
Interior
Bedrooms & bathrooms
- Bedrooms: 2
- Bathrooms: 1
- Full bathrooms: 1
- Main level bathrooms: 1
- Main level bedrooms: 2
Rooms
- Room types: Bedroom, Laundry, Master Bedroom
Primary bedroom
- Level: First
Bedroom 1
- Level: Main
- Area: 143
- Dimensions: 11 x 13
Bedroom 2
- Level: Main
- Area: 110
- Dimensions: 10 x 11
Bathroom 1
- Level: Main
- Area: 81
- Dimensions: 9 x 9
Kitchen
- Level: Main
- Area: 140
- Dimensions: 14 x 10
Living room
- Level: Main
- Area: 196
- Dimensions: 14 x 14
Heating
- Space Heater, Propane
Cooling
- Ceiling Fan(s)
Appliances
- Included: Negotiable, Range/Oven, Refrigerator, Gas Water Heater
- Laundry: First Floor Laundry
Features
- High Ceilings, Cathedral/Vaulted Ceiling
- Flooring: Vinyl, Ceramic Tile
- Basement: Block,Daylight,Full,Exterior Entry,Partially Finished,Walk-Out Access
- Has fireplace: No
Interior area
- Total structure area: 2,016
- Total interior livable area: 1,658 sqft
- Finished area above ground: 1,008
- Finished area below ground: 650
Property
Parking
- Total spaces: 3
- Parking features: 3 or More Spaces
Accessibility
- Accessibility features: Accessible Bedroom, Accessible Central Living Area, Accessible Closets, Accessible Doors, Accessible Entrance, Accessible Hallway(s), Accessible Kitchen, Wheelchair Accessible, Accessible Main Flr Bath
Features
- Levels: One
- Stories: 1
- Exterior features: Balcony
- Has view: Yes
- View description: Water, Lake, Rural View
- Has water view: Yes
- Water view: Water,Lake
- Waterfront features: Lake Front, Lake/River Access, Waterfront, Interior Lake
- Body of water: Porter Lake
- Frontage type: Waterfront
- Frontage length: 220
Lot
- Size: 2.34 Acres
- Dimensions: 220 x 491 x 204 x 514
- Features: Deep Lot - 150+ Ft., Large Lot - 65+ Ft., Wooded, Unpaved, Sloped, Adjoins State/Fed Land
Details
- Additional structures: Shed(s)
- Zoning: There is no zoning in Hematite Twp.
- Special conditions: Standard
Construction
Type & style
- Home type: SingleFamily
- Architectural style: Conventional Frame
- Property subtype: Single Family Residence
Materials
- Vinyl Siding
- Foundation: Basement
Condition
- New Construction
- New construction: Yes
- Year built: 2023
Utilities & green energy
- Electric: 100 Amp Service, 220 Volts, Generator
- Sewer: Septic Tank
- Water: Drilled Well
- Utilities for property: Propane, Propane Tank Leased
Green energy
- Energy efficient items: Appliances
Community & HOA
Community
- Subdivision: No
HOA
- Has HOA: No
Location
- Region: Amasa
Financial & listing details
- Price per square foot: $198/sqft
- Annual tax amount: $2,928
- Date on market: 4/11/2025
- Cumulative days on market: 272 days
- Listing terms: Cash,Conventional
- Ownership: Private

Don Schinella
(906) 362-9273
By pressing Contact Agent, you agree that the real estate professional identified above may call/text you about your search, which may involve use of automated means and pre-recorded/artificial voices. You don't need to consent as a condition of buying any property, goods, or services. Message/data rates may apply. You also agree to our Terms of Use. Zillow does not endorse any real estate professionals. We may share information about your recent and future site activity with your agent to help them understand what you're looking for in a home.
Estimated market value
$319,500
$304,000 - $335,000
$1,579/mo
Price history
Price history
| Date | Event | Price |
|---|---|---|
| 11/17/2025 | Pending sale | $329,000$198/sqft |
Source: | ||
| 11/5/2025 | Listed for sale | $329,000-6%$198/sqft |
Source: | ||
| 10/21/2025 | Listing removed | $349,900$211/sqft |
Source: | ||
| 8/22/2025 | Price change | $349,900-2.5%$211/sqft |
Source: | ||
| 6/2/2025 | Price change | $359,000+2.9%$217/sqft |
Source: | ||
Public tax history
Public tax history
Tax history is unavailable.BuyAbility℠ payment
Climate risks
Neighborhood: 49903
Nearby schools
GreatSchools rating
- 6/10Forest Park SchoolGrades: PK-12Distance: 19.9 mi
Schools provided by the listing agent
- District: Forest Park School District
Source: Upper Peninsula AOR. This data may not be complete. We recommend contacting the local school district to confirm school assignments for this home.
