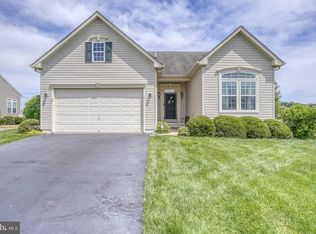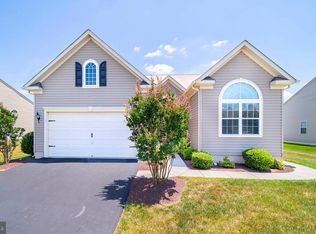IMMACULATE Ranch Home in the LOW-MAINTENANCE LIFESTYLE COMMUNITY of Willowwood. This beautiful home is situated on a PREMIUM LOT that backs to open space & has a POND VIEW. Enjoy low maintenance living where your lawncare, landscaping, and snow removal are all taken care of for you! Head inside and you will find hardwood floors and fresh paint that run throughout the first floor. Down the hall you will find an open floorplan that encompasses the kitchen, living and dining areas ~ with a pitched cathedral ceiling. The kitchen boasts STAINLESS STEEL APPLIANCES, gas cooking, 42~ Maple Cabinets, Corian countertops, Travertine tile backsplash, a pantry, and a breakfast bar. You will find plenty of space for your dining table in the open kitchen, situated just below a chandelier. Double doors from the kitchen lead to the MAINTENANCE FREE DECK that steps down to the yard. Back inside and adjacent to the living room is the sunroom which features ceramic tile floors, a ceiling fan, and a pitched ceiling. Head down the hall to the Master Suite which features a tray ceiling with crown molding accents, a WALK-IN CLOSET, and a full master bathroom. A 2nd bedroom and a 2nd full bathroom can be found in the hall. Also on the main level you will find french doors leading to the home office and a laundry room with inside access to the 2-CAR GARAGE. Not to be missed here is the HUGE FINISHED BASEMENT! The finished basement features a large family room, perfect for entertaining your guests, along with a powder room. A set of double doors in the basement leads to another finished room, with full potential to be a POSSIBLE 3RD BEDROOM. This room has as egress window and a bonus room attached to it (currently used as a craft room but could be a walk-in closet). Also in the basement is a large unfinished space, perfect for storage!! Additional home features include: recessed lights throughout, irrigation system w/ well water source, DRIVEWAY RESEALED (2019), FRESH PAINT THROUGHOUT, detachable cornices, and ALL APPLIANCES INCLUDED! The wonderful community of Willowwood features a COMMUNITY POOL, CLUBHOUSE, & SOCIAL HALL with plenty of planned events! Do not wait, call today to schedule your tour!
This property is off market, which means it's not currently listed for sale or rent on Zillow. This may be different from what's available on other websites or public sources.


