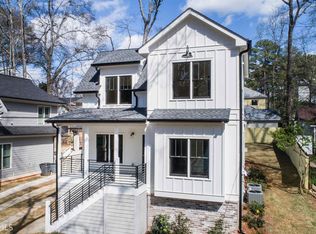Closed
$1,125,000
161 Ridgeland Ave, Decatur, GA 30030
5beds
3,080sqft
Single Family Residence, Residential
Built in 2016
8,712 Square Feet Lot
$1,174,500 Zestimate®
$365/sqft
$4,390 Estimated rent
Home value
$1,174,500
$1.12M - $1.23M
$4,390/mo
Zestimate® history
Loading...
Owner options
Explore your selling options
What's special
This is the one you have been waiting for! Welcome home to this like-new craftsman home in the City of Decatur. This home boasts a light and bright open floor plan leading to an idyllic screened in porch. Upstairs you will find 3 bedrooms including an oversized Primary suite with a large closet and picture perfect double vanity bathroom. Two secondary bedrooms and a Jack and Jill bathroom along with an oversized laundry room complete the upstairs. The finished basement has more storage than you will know what to do with! The basement has a bedroom and full bathroom with a large area for sitting or a gym. Perfect for an in-law suite or for an au pair. This home located in the desirable Decatur Heights neighbor and is within close proximity to Downtown Decatur, Dekalb Farmers Market and all Decatur has to offer. This is a MUST SEE.
Zillow last checked: 8 hours ago
Listing updated: November 16, 2023 at 06:46am
Listing Provided by:
Allison Wood,
Dorsey Alston Realtors
Bought with:
Peter Searcy, 375186
Keller Williams Realty Intown ATL
Community and Council
Keller Williams Realty Intown ATL
Source: FMLS GA,MLS#: 7258590
Facts & features
Interior
Bedrooms & bathrooms
- Bedrooms: 5
- Bathrooms: 4
- Full bathrooms: 4
- Main level bathrooms: 1
- Main level bedrooms: 1
Primary bedroom
- Features: Oversized Master
- Level: Oversized Master
Bedroom
- Features: Oversized Master
Primary bathroom
- Features: Double Vanity, Separate Tub/Shower, Soaking Tub
Dining room
- Features: Separate Dining Room
Kitchen
- Features: Kitchen Island
Heating
- Central
Cooling
- Central Air
Appliances
- Included: Dishwasher, Gas Cooktop
- Laundry: Upper Level
Features
- High Ceilings 10 ft Main
- Flooring: Hardwood
- Windows: Plantation Shutters
- Basement: Finished
- Number of fireplaces: 1
- Fireplace features: Electric
- Common walls with other units/homes: No Common Walls
Interior area
- Total structure area: 3,080
- Total interior livable area: 3,080 sqft
Property
Parking
- Total spaces: 2
- Parking features: Carport
- Carport spaces: 2
Accessibility
- Accessibility features: None
Features
- Levels: Two
- Stories: 2
- Patio & porch: Screened
- Exterior features: None
- Pool features: None
- Spa features: None
- Fencing: Back Yard
- Has view: Yes
- View description: Other
- Waterfront features: None
- Body of water: None
Lot
- Size: 8,712 sqft
- Dimensions: 142 x 54
- Features: Back Yard
Details
- Additional structures: None
- Parcel number: 18 007 05 086
- Other equipment: None
- Horse amenities: None
Construction
Type & style
- Home type: SingleFamily
- Architectural style: Craftsman
- Property subtype: Single Family Residence, Residential
Materials
- Cement Siding
- Foundation: Concrete Perimeter
- Roof: Shingle
Condition
- Resale
- New construction: No
- Year built: 2016
Utilities & green energy
- Electric: 110 Volts
- Sewer: Public Sewer
- Water: Public
- Utilities for property: None
Green energy
- Energy efficient items: None
- Energy generation: None
Community & neighborhood
Security
- Security features: Fire Alarm
Community
- Community features: Near Public Transport, Near Schools, Near Shopping
Location
- Region: Decatur
- Subdivision: Decatur Heights
Other
Other facts
- Road surface type: Asphalt
Price history
| Date | Event | Price |
|---|---|---|
| 8/31/2023 | Sold | $1,125,000+2.7%$365/sqft |
Source: | ||
| 8/22/2023 | Pending sale | $1,095,000$356/sqft |
Source: | ||
| 8/10/2023 | Listed for sale | $1,095,000+32.7%$356/sqft |
Source: | ||
| 8/9/2019 | Sold | $825,000$268/sqft |
Source: | ||
| 7/7/2019 | Pending sale | $825,000$268/sqft |
Source: The KW Turtle Group #6560906 Report a problem | ||
Public tax history
| Year | Property taxes | Tax assessment |
|---|---|---|
| 2025 | $26,927 +1.7% | $457,720 +8.7% |
| 2024 | $26,484 +219870.4% | $421,200 +8.7% |
| 2023 | $12 +1.7% | $387,400 +8.1% |
Find assessor info on the county website
Neighborhood: Decatur Heights
Nearby schools
GreatSchools rating
- NANew Glennwood ElementaryGrades: PK-2Distance: 0.5 mi
- 8/10Beacon Hill Middle SchoolGrades: 6-8Distance: 1.3 mi
- 9/10Decatur High SchoolGrades: 9-12Distance: 1.1 mi
Schools provided by the listing agent
- Elementary: Glennwood
- Middle: Beacon Hill
- High: Decatur
Source: FMLS GA. This data may not be complete. We recommend contacting the local school district to confirm school assignments for this home.
Get a cash offer in 3 minutes
Find out how much your home could sell for in as little as 3 minutes with a no-obligation cash offer.
Estimated market value$1,174,500
Get a cash offer in 3 minutes
Find out how much your home could sell for in as little as 3 minutes with a no-obligation cash offer.
Estimated market value
$1,174,500
