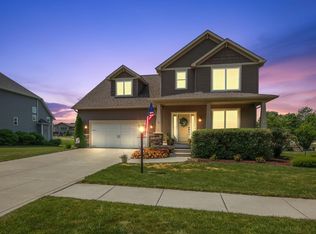Closed
$690,000
161 Ridgeview Dr, Valparaiso, IN 46385
4beds
3,887sqft
Single Family Residence
Built in 2016
9,539.64 Square Feet Lot
$729,900 Zestimate®
$178/sqft
$3,542 Estimated rent
Home value
$729,900
$686,000 - $774,000
$3,542/mo
Zestimate® history
Loading...
Owner options
Explore your selling options
What's special
Move right into this beautiful, custom built home that offers more than 4000 sq. ft. of living space. Situated on a picturesque lot that provides a quiet and private setting, abutting a beautiful green belt and mature trees. This lovely home features everything a new buyer is looking for: Large open concept kitchen/family room, office/flex room with French doors, formal dining room, gorgeous great room with a stone fireplace and coffered ceiling, spacious primary bedroom suite with 2 walk-in closets and private balcony. The lower level/ finished walk-out basement is highlighted with a wet bar, theater area, 4th bedroom and 3/4 bath. Owner has recently upgraded the carpet throughout, replaced kitchen appliances, updated landscaping and added up-lighting for the house and mature trees. Home is located in desirable Union Township School District where the elementary has been awarded a National Blue Ribbon. Convenient location off US 30 and 10-15 minutes from I65 and Rt 49 providing an easy commute to Chicago.
Zillow last checked: 8 hours ago
Listing updated: July 12, 2024 at 10:10am
Listed by:
Maureen Stelter,
Coldwell Banker Realty 219-865-9911
Bought with:
Jarrod Carr, RB18001115
@properties/Christie's Intl RE
Source: NIRA,MLS#: 804722
Facts & features
Interior
Bedrooms & bathrooms
- Bedrooms: 4
- Bathrooms: 4
- Full bathrooms: 2
- 3/4 bathrooms: 1
- 1/2 bathrooms: 1
Primary bedroom
- Description: Spa bath attached and 2 walk-in closets
- Area: 315
- Dimensions: 21.0 x 15.0
Bedroom 2
- Area: 121
- Dimensions: 11.0 x 11.0
Bedroom 3
- Area: 156
- Dimensions: 12.0 x 13.0
Bedroom 4
- Area: 121
- Dimensions: 11.0 x 11.0
Dining room
- Area: 156
- Dimensions: 12.0 x 13.0
Dining room
- Area: 156
- Dimensions: 12.0 x 13.0
Family room
- Description: Coffered ceiling and fireplace
- Area: 330
- Dimensions: 22.0 x 15.0
Game room
- Description: Wet Bar, theater area, game area
- Area: 705
- Dimensions: 47.0 x 15.0
Kitchen
- Description: Open Concept, large island
- Area: 255
- Dimensions: 17.0 x 15.0
Laundry
- Area: 80
- Dimensions: 10.0 x 8.0
Office
- Description: French doors
- Area: 144
- Dimensions: 12.0 x 12.0
Other
- Description: Mud room off garage.
- Area: 40
- Dimensions: 8.0 x 5.0
Heating
- Forced Air, Natural Gas
Appliances
- Included: Bar Fridge, Range Hood, Washer, Stainless Steel Appliance(s), Refrigerator, Ice Maker, Oven, Microwave, Dryer, Dishwasher, Disposal
- Laundry: Laundry Room, Upper Level
Features
- Coffered Ceiling(s), Soaking Tub, Wet Bar, Walk-In Closet(s), Storage, Sound System, High Ceilings, Open Floorplan, Kitchen Island, His and Hers Closets, Entrance Foyer, Eat-in Kitchen, Double Vanity
- Windows: Blinds, Double Pane Windows
- Basement: Finished,Walk-Out Access,Sump Pump,Full
- Number of fireplaces: 1
- Fireplace features: Family Room, Gas
Interior area
- Total structure area: 3,887
- Total interior livable area: 3,887 sqft
- Finished area above ground: 2,679
Property
Parking
- Total spaces: 3
- Parking features: Concrete, Garage Door Opener, Driveway
- Garage spaces: 3
- Has uncovered spaces: Yes
Features
- Levels: Two
- Patio & porch: Deck, Patio, Front Porch
- Exterior features: Lighting, Private Yard
- Fencing: None
- Has view: Yes
- View description: Park/Greenbelt, Trees/Woods
- Frontage length: 70
Lot
- Size: 9,539 sqft
- Dimensions: 78 x 120
- Features: Back Yard, Private, Greenbelt
Details
- Parcel number: 640929403003.000019
- Zoning description: Residential
- Special conditions: Third Party Approval
Construction
Type & style
- Home type: SingleFamily
- Architectural style: Traditional
- Property subtype: Single Family Residence
Condition
- New construction: No
- Year built: 2016
Utilities & green energy
- Electric: 100 Amp Service, 200+ Amp Service
- Sewer: Private Sewer
- Water: Public
- Utilities for property: Cable Connected, Sewer Connected, Water Connected, Underground Utilities, Natural Gas Connected, Electricity Connected
Community & neighborhood
Security
- Security features: Security System
Community
- Community features: Curbs, Sidewalks, Suburban
Location
- Region: Valparaiso
- Subdivision: Sagamore Ph 01
HOA & financial
HOA
- Has HOA: Yes
- HOA fee: $450 annually
- Amenities included: Maintenance Grounds
- Association name: 1st American Management
- Association phone: 219-464-3536
Other
Other facts
- Listing agreement: Exclusive Agency
- Listing terms: Conventional,Relocation Property
- Road surface type: Asphalt
Price history
| Date | Event | Price |
|---|---|---|
| 7/12/2024 | Sold | $690,000-0.7%$178/sqft |
Source: | ||
| 6/3/2024 | Listed for sale | $695,000+11.2%$179/sqft |
Source: | ||
| 11/30/2021 | Sold | $625,000-2.3%$161/sqft |
Source: | ||
| 10/13/2021 | Price change | $640,000-1.5%$165/sqft |
Source: | ||
| 9/2/2021 | Listed for sale | $650,000-1.5%$167/sqft |
Source: | ||
Public tax history
| Year | Property taxes | Tax assessment |
|---|---|---|
| 2024 | $5,192 +5.5% | $669,300 +1.3% |
| 2023 | $4,921 +30.2% | $660,400 +10% |
| 2022 | $3,780 -1.1% | $600,400 +29.1% |
Find assessor info on the county website
Neighborhood: 46385
Nearby schools
GreatSchools rating
- 9/10Union Center Elementary SchoolGrades: K-5Distance: 3.1 mi
- 8/10Union Township Middle SchoolGrades: 6-8Distance: 3.8 mi
- 10/10Wheeler High SchoolGrades: 9-12Distance: 3.1 mi
Schools provided by the listing agent
- Elementary: Union Elementary School
- High: Wheeler High School
Source: NIRA. This data may not be complete. We recommend contacting the local school district to confirm school assignments for this home.
Get a cash offer in 3 minutes
Find out how much your home could sell for in as little as 3 minutes with a no-obligation cash offer.
Estimated market value
$729,900
