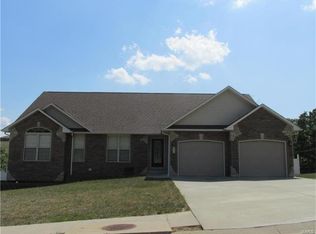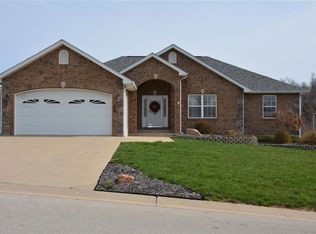Poised in one of the best neighborhoods in the Fort Leonard Wood area, your dream home awaits you, big enough for a family of five or more. Elegant but not pretentious; spacious and warm; this four bedroom, three full bath home is sure to delight the entire family. Imagine hearing your favorite music in nearly every room through the whole-house audio system. Relax in the six-person hot tub, enjoy a meal on your covered deck, or watch a movie in your home theater complete with 5.1 surround sound and a 4k television. A two-sided gas fireplace illumines the living room and master bedroom (upstairs) making for warm and cozy winter evenings. The lady of the house will appreciate the elegance of the oil-rubbed bronze fixtures throughout. Black appliances beautifully accent cherry floors and cabinets. The master bathroom has gold vessel sinks on black granite counter tops and a walk-in closet that rivals any you've seen. And it's just for her! The hubby has his own, smaller version. The elegant two-person shower means you’ll never be late for work because you had to wait for your spouse to finish. The man of the house will enjoy the Bond-like features of hidden subwoofers, audio receivers, printers and routers. The living room has a flat panel television that hides your video components and receiver but easily pulls out when you want to get to them. Downstairs you’ll find the media closet, which houses the other receivers, several of which can be operated by smartphone apps. Downstairs, enjoy popcorn made in your own old-fashioned popcorn cart while enjoying a high def movie in the home theater, or convert the space into an exercise or billiard room. It was built to exceed the measurements for a nine-foot pool table with no chance of a cue stick hitting a wall. The adjacent family room is nothing short of huge and has it’s own wet bar. It offers plenty of space for family activities like opening Christmas gifts around a tree or hosting a party for your friends from work, church, or the neighborhood. The downstairs fireplace adds the finishing touch. An oversized two-car garage offers plenty of space for parking and working on projects, and a "John Deere" room supplies a huge amount of space for storage. This elegant and sturdy home is just shy of 3600 square feet and was custom built in 2011 by one of the most respected builders in the community – LTD Contracting Inc. The company is known for tremendous attention to detail and going above and beyond the building code. Their houses are consistently appraised higher than their counterparts because they go the extra mile. This house was appraised at $272,000 in 2011. The neighborhood is the place to live in St. Robert, not just because it has paved roads, sidewalks, lights, yard waste pickup and recycling. It's the people who make it great. In the spring and summer months it's almost as if there is a contest to see which neighbor can beautify their home the best with flowers and shrubbery. The owners are able to keep their asking price for this dream lower than it should be by not including a real estate agent. You will share in the savings. Owners will also consider rent/lease to own. If you are unfamiliar with how a rent to own contract would work please visit this Zillow page: http://www.zillow.com/wikipages/Rent-To-Own-Explained/ To arrange a private viewing please contact Rick at 573-528-4597 or Sara at 573-433-5152.
This property is off market, which means it's not currently listed for sale or rent on Zillow. This may be different from what's available on other websites or public sources.


