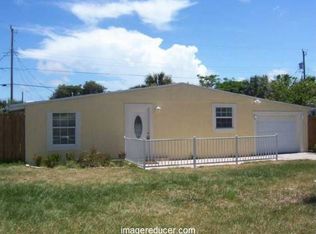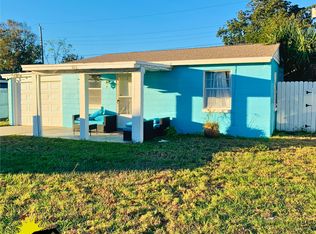Closed
$302,800
161 Roberta Rd, Ormond Beach, FL 32176
2beds
915sqft
Single Family Residence, Residential
Built in 1955
5,662.8 Square Feet Lot
$299,000 Zestimate®
$331/sqft
$1,987 Estimated rent
Home value
$299,000
$272,000 - $329,000
$1,987/mo
Zestimate® history
Loading...
Owner options
Explore your selling options
What's special
Beachside living in beautiful Ormond by the Sea! This light filled 2 bedroom, 1 bath home is turnkey and has potential for additional spaces. Upgrades include impact rated windows, custom privacy window treatments, newer gutters, washer & dryer, hot water heater, paint, Landscaping and newly poured driveway. The ample off street parking allows for 3 cars and a boat or RV. The kitchen offers a gas range and backyard access to entertaining Trex deck, Private outdoor shower with hot and cold water, a bonus flex shed with upper storage, electric, insulated walls and mini split with heat and air. The large, fully fenced, private backyard has 2 additional storage sheds, hybrid lemon/lime and fig tree. Stroll 4 mins to the west end of street for sunsets, fishing dock and kayak launch on the Intra-Coastal and 7 mins east for sunrises and parking at Al Weeks Sr North Shore Park. Bicentennial Park is 1/4 mile away and offers, Tennis, Pickleball, Basketball courts and a Dog Park! Only 1/2 mile to Publix Super Market, Ormond Mall, Restaurants, Bars and other services. One of the top leading Pickelball venues in the country "Pictona" is 8 miles away!
Zillow last checked: 8 hours ago
Listing updated: July 23, 2025 at 09:22am
Listed by:
Shon MacDughlas 904-347-6353,
Adams, Cameron & Co., Realtors,
Dedria Pope 386-453-3416
Bought with:
Chris Hinson, 3471371
Aloha Realty of Florida LLC
Source: DBAMLS,MLS#: 1211442
Facts & features
Interior
Bedrooms & bathrooms
- Bedrooms: 2
- Bathrooms: 1
- Full bathrooms: 1
Bedroom 1
- Level: Main
- Area: 140 Square Feet
- Dimensions: 10.00 x 14.00
Bedroom 2
- Level: Main
- Area: 100 Square Feet
- Dimensions: 10.00 x 10.00
Bonus room
- Description: Flex Outbuilding
- Level: Main
- Area: 96 Square Feet
- Dimensions: 8.00 x 12.00
Dining room
- Level: Main
- Area: 88 Square Feet
- Dimensions: 8.00 x 11.00
Family room
- Description: or 3rd bedroom
- Level: Main
- Area: 108 Square Feet
- Dimensions: 9.00 x 12.00
Kitchen
- Level: Main
- Area: 88 Square Feet
- Dimensions: 8.00 x 11.00
Living room
- Level: Main
- Area: 144 Square Feet
- Dimensions: 12.00 x 12.00
Utility room
- Description: Inside Laundry & Storage
- Level: Main
- Area: 50 Square Feet
- Dimensions: 5.00 x 10.00
Heating
- Central
Cooling
- Central Air
Appliances
- Included: Washer, Refrigerator, Gas Range, Electric Water Heater, Dryer, Dishwasher
- Laundry: In Unit
Features
- Flooring: Laminate, Tile
- Doors: Impact Windows
Interior area
- Total structure area: 955
- Total interior livable area: 915 sqft
Property
Parking
- Parking features: Additional Parking
Features
- Levels: One
- Stories: 1
- Patio & porch: Deck, Front Porch
- Exterior features: Outdoor Shower
- Fencing: Back Yard,Fenced,Privacy,Wood
Lot
- Size: 5,662 sqft
- Dimensions: 55 x 100
Details
- Additional structures: Shed(s)
- Parcel number: 323401000330
Construction
Type & style
- Home type: SingleFamily
- Property subtype: Single Family Residence, Residential
Materials
- Block
- Foundation: Block
- Roof: Shingle
Condition
- New construction: No
- Year built: 1955
Utilities & green energy
- Sewer: Septic Tank
- Water: Public
- Utilities for property: Propane, Cable Available, Electricity Connected, Water Connected
Community & neighborhood
Location
- Region: Ormond Beach
- Subdivision: Roberta Heights
Other
Other facts
- Listing terms: Cash,Conventional,FHA,VA Loan
- Road surface type: Paved
Price history
| Date | Event | Price |
|---|---|---|
| 7/23/2025 | Sold | $302,800-8.2%$331/sqft |
Source: | ||
| 6/16/2025 | Contingent | $329,900$361/sqft |
Source: | ||
| 5/11/2025 | Price change | $329,900-2.4%$361/sqft |
Source: | ||
| 3/31/2025 | Listed for sale | $338,000-10.8%$369/sqft |
Source: | ||
| 3/25/2024 | Listing removed | -- |
Source: | ||
Public tax history
| Year | Property taxes | Tax assessment |
|---|---|---|
| 2024 | $4,645 -13.6% | $283,707 +1.3% |
| 2023 | $5,378 +120.3% | $280,083 +78.3% |
| 2022 | $2,441 | $157,077 +4.9% |
Find assessor info on the county website
Neighborhood: Ormond-by-the-Sea
Nearby schools
GreatSchools rating
- 6/10Beachside Elementary SchoolGrades: PK-5Distance: 3.6 mi
- 5/10Ormond Beach Middle SchoolGrades: 6-8Distance: 1.8 mi
- 7/10Seabreeze High SchoolGrades: 9-12Distance: 5.1 mi
Get a cash offer in 3 minutes
Find out how much your home could sell for in as little as 3 minutes with a no-obligation cash offer.
Estimated market value$299,000
Get a cash offer in 3 minutes
Find out how much your home could sell for in as little as 3 minutes with a no-obligation cash offer.
Estimated market value
$299,000

