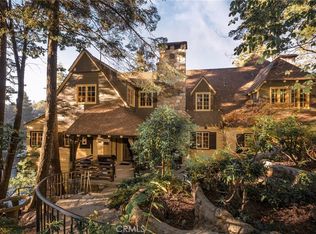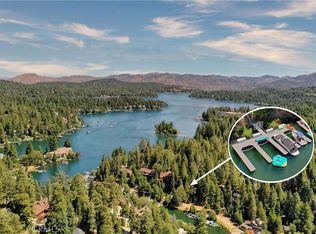Sold for $2,550,000
Listing Provided by:
Danielle Rosenthal DRE #02041501 818-419-5212,
Vista Sotheby's International Realty,
Connie De Groot DRE #01400884 310-913-1184,
Nourmand & Associates-BW
Bought with: West Capital Real Estate
$2,550,000
161 Rocky Point Rd, Lake Arrowhead, CA 92352
4beds
3,720sqft
Single Family Residence
Built in 1960
9,975 Square Feet Lot
$2,551,100 Zestimate®
$685/sqft
$5,628 Estimated rent
Home value
$2,551,100
$2.32M - $2.81M
$5,628/mo
Zestimate® history
Loading...
Owner options
Explore your selling options
What's special
Discover this beautifully remodeled lakefront retreat tucked away on one of Lake Arrowhead’s most sought-after streets. With sparkling lake views, designer finishes, this 3,720 sq ft home offers the perfect blend of modern luxury and mountain charm. Step inside to a bright, open-concept double A-Frame with expansive windows and fluid outdoor spaces. The main-level great room centers around a dramatic stone fireplace with the lake as the backdrop and sliding doors opening onto an entertainer’s deck overlooking the water. The gourmet kitchen features high-end appliances, a large island, built-in dinning banquette and adjacent BBQ patio—ideal for hosting gatherings year-round.
The spacious main-floor primary suite boasts serene lake views and a spa-inspired en-suite bath with a floating tub with views of the water. Upstairs, two guest bedrooms, each with a-frame architecture, share an interior water-view balcony, while the lower level includes a fourth bedroom, full bath, laundry room, and an incredible bonus room with surround sound and built-in bar—perfect for cozy nights or lively weekends.
Enjoy multiple decks, a covered patio with a hot tub, and direct access to Lake Arrowhead’s clear waters. The property includes off-street parking for four vehicles, dual EV charging connections, a whole-house generator, central air conditioning and a security camera system for ultimate comfort and peace of mind.
Located just minutes from Lake Arrowhead Village and year-round recreational opportunities, 161 Rocky Point Rd is your private escape—whether as a full-time residence, weekend getaway, or luxury rental.
A private single-slip dock (Dock #S26) is negotiable for extra.
Zillow last checked: 9 hours ago
Listing updated: November 27, 2025 at 07:56pm
Listing Provided by:
Danielle Rosenthal DRE #02041501 818-419-5212,
Vista Sotheby's International Realty,
Connie De Groot DRE #01400884 310-913-1184,
Nourmand & Associates-BW
Bought with:
Shawn Way, DRE #01853928
West Capital Real Estate
Source: CRMLS,MLS#: IG25164309 Originating MLS: California Regional MLS
Originating MLS: California Regional MLS
Facts & features
Interior
Bedrooms & bathrooms
- Bedrooms: 4
- Bathrooms: 4
- Full bathrooms: 4
- Main level bathrooms: 2
- Main level bedrooms: 1
Primary bedroom
- Features: Main Level Primary
Primary bedroom
- Features: Primary Suite
Bathroom
- Features: Bathtub, Dual Sinks, Full Bath on Main Level, Remodeled, Separate Shower, Upgraded, Walk-In Shower
Kitchen
- Features: Kitchen Island, Remodeled, Updated Kitchen
Other
- Features: Walk-In Closet(s)
Heating
- Central
Cooling
- Central Air
Appliances
- Laundry: Laundry Room
Features
- Beamed Ceilings, Balcony, Cathedral Ceiling(s), Eat-in Kitchen, Living Room Deck Attached, Open Floorplan, Storage, Loft, Main Level Primary, Primary Suite, Walk-In Closet(s)
- Flooring: Carpet, Wood
- Has fireplace: Yes
- Fireplace features: Living Room
- Common walls with other units/homes: No Common Walls
Interior area
- Total interior livable area: 3,720 sqft
Property
Parking
- Parking features: Concrete, Driveway
Features
- Levels: Two
- Stories: 2
- Entry location: 2
- Patio & porch: Deck
- Pool features: None
- Has spa: Yes
- Spa features: Above Ground
- Has view: Yes
- View description: Lake, Trees/Woods
- Has water view: Yes
- Water view: Lake
- Waterfront features: Lake Front, Lake Privileges
Lot
- Size: 9,975 sqft
- Features: 0-1 Unit/Acre, Landscaped
Details
- Parcel number: 0335041210000
- Zoning: R-1
- Special conditions: Standard
Construction
Type & style
- Home type: SingleFamily
- Property subtype: Single Family Residence
Condition
- New construction: No
- Year built: 1960
Utilities & green energy
- Electric: 220 Volts For Spa
- Sewer: Public Sewer
- Water: Public
- Utilities for property: Cable Connected, Electricity Connected, Natural Gas Connected, Sewer Connected, Water Connected
Community & neighborhood
Community
- Community features: Biking, Dog Park, Fishing, Golf, Hiking, Lake, Mountainous, Near National Forest, Water Sports
Location
- Region: Lake Arrowhead
- Subdivision: Arrowhead Woods (Awhw)
Other
Other facts
- Listing terms: Submit
- Road surface type: Paved
Price history
| Date | Event | Price |
|---|---|---|
| 11/26/2025 | Sold | $2,550,000+2%$685/sqft |
Source: | ||
| 11/8/2025 | Pending sale | $2,499,000$672/sqft |
Source: | ||
| 10/30/2025 | Contingent | $2,499,000$672/sqft |
Source: | ||
| 10/22/2025 | Price change | $2,499,000-10.4%$672/sqft |
Source: | ||
| 7/31/2025 | Price change | $2,790,000-5.4%$750/sqft |
Source: | ||
Public tax history
| Year | Property taxes | Tax assessment |
|---|---|---|
| 2025 | $12,796 +5.7% | $1,110,151 +2% |
| 2024 | $12,112 +1% | $1,088,383 +2% |
| 2023 | $11,989 +2.1% | $1,067,042 +2% |
Find assessor info on the county website
Neighborhood: Cedar Glen
Nearby schools
GreatSchools rating
- 5/10Lake Arrowhead Elementary SchoolGrades: K-5Distance: 2 mi
- 3/10Mary P. Henck Intermediate SchoolGrades: 6-8Distance: 1.1 mi
- 6/10Rim Of The World Senior High SchoolGrades: 9-12Distance: 1.5 mi
Get a cash offer in 3 minutes
Find out how much your home could sell for in as little as 3 minutes with a no-obligation cash offer.
Estimated market value$2,551,100
Get a cash offer in 3 minutes
Find out how much your home could sell for in as little as 3 minutes with a no-obligation cash offer.
Estimated market value
$2,551,100

