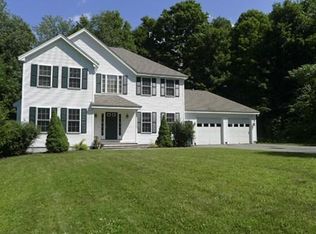Looking for that perfect move-in ready home? This well-maintained home offers easy living with 3 bedrooms on the 1st floor and 2 full bathrooms. Situated in a desirable cul-de-sac neighborhood and within proximity to the town center, library, parks, & schools. Hardwood floors throughout the hallway, bedrooms, & living room. Spacious & wide-open kitchen with 5 burner gas stove, amble counter space and a breakfast bar. Open floor plan connects the dining room & family room. The lower living level expands the house with an added 600sq ft of bonus space which includes an entertainment room with a wood burning stove as well as an additional 4th bedroom & office.
This property is off market, which means it's not currently listed for sale or rent on Zillow. This may be different from what's available on other websites or public sources.

