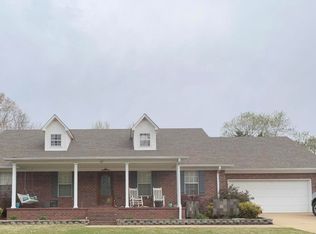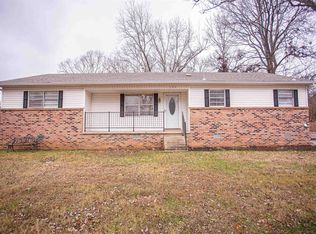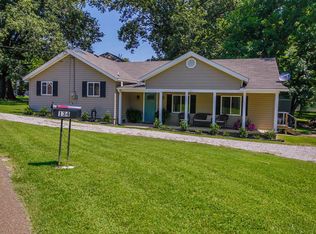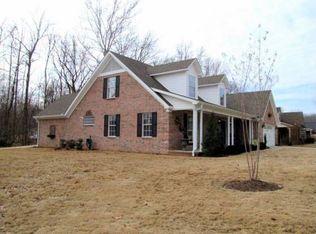Sold for $285,000 on 07/23/25
$285,000
161 Shiloh Rd, Brighton, TN 38011
3beds
2,075sqft
Single Family Residence
Built in 2002
0.29 Acres Lot
$288,800 Zestimate®
$137/sqft
$1,912 Estimated rent
Home value
$288,800
$245,000 - $341,000
$1,912/mo
Zestimate® history
Loading...
Owner options
Explore your selling options
What's special
Below market value, move in ready! Eligible for 100% financing USDA loan! Welcome to this beautifully maintained 3-bed, 2.5-bath home located in the desirable Shiloh Estates neighborhood, right in the heart of Brighton. With a spacious open floor plan and thoughtful layout, this home offers comfort, convenience, and plenty of room to grow. The primary suite is located on the first floor, offering privacy and ease of access, while two generously sized bedrooms with brand-new carpet are situated upstairs. Downstairs, you’ll find a large den, a bright eat-in kitchen, and a dedicated home office—perfect for remote work or study. Enjoy mornings on the large front porch overlooking the expansive front yard, and unwind on the back patio inside the fully fenced backyard, ideal for gatherings. The home also features a side-entry garage for added curb appeal. This home blends space and style with small-town charm—don’t miss your chance to own a piece of Brighton!
Zillow last checked: 8 hours ago
Listing updated: November 19, 2025 at 07:14pm
Listed by:
Casey Armstrong,
BHHS Taliesyn Realty
Bought with:
Crystell Harris
Harris & Harris Realty Group,
Source: MAAR,MLS#: 10195018
Facts & features
Interior
Bedrooms & bathrooms
- Bedrooms: 3
- Bathrooms: 3
- Full bathrooms: 2
- 1/2 bathrooms: 1
Primary bedroom
- Area: 195
- Dimensions: 13 x 15
Bedroom 2
- Area: 169
- Dimensions: 13 x 13
Bedroom 3
- Area: 180
- Dimensions: 12 x 15
Dining room
- Width: 0
Kitchen
- Features: Eat-in Kitchen
Living room
- Features: Great Room
- Width: 0
Den
- Area: 360
- Dimensions: 24 x 15
Heating
- Central
Cooling
- Central Air
Features
- Full Bath Down, Half Bath Down, Luxury Primary Bath, Primary Down, Square Feet Source: AutoFill (MAARdata) or Public Records (Cnty Assessor Site)
- Flooring: Part Carpet, Part Hardwood, Tile
- Number of fireplaces: 1
Interior area
- Total interior livable area: 2,075 sqft
Property
Parking
- Total spaces: 2
- Parking features: Driveway/Pad, Garage Faces Side
- Has garage: Yes
- Covered spaces: 2
- Has uncovered spaces: Yes
Features
- Stories: 1
- Patio & porch: Porch
- Pool features: None
- Has spa: Yes
- Spa features: Whirlpool(s)
Lot
- Size: 0.29 Acres
- Dimensions: .29
- Features: Level
Details
- Parcel number: 080M 080M D00100
Construction
Type & style
- Home type: SingleFamily
- Architectural style: Traditional
- Property subtype: Single Family Residence
Materials
- Brick Veneer
Condition
- New construction: No
- Year built: 2002
Community & neighborhood
Location
- Region: Brighton
- Subdivision: Shiloh Est
Price history
| Date | Event | Price |
|---|---|---|
| 11/21/2025 | Listing removed | $279,900-1.8%$135/sqft |
Source: BHHS broker feed #10195018 Report a problem | ||
| 7/23/2025 | Sold | $285,000+1.8%$137/sqft |
Source: | ||
| 6/18/2025 | Pending sale | $279,900$135/sqft |
Source: | ||
| 6/4/2025 | Price change | $279,900-1.8%$135/sqft |
Source: | ||
| 5/22/2025 | Price change | $284,900-1.7%$137/sqft |
Source: | ||
Public tax history
| Year | Property taxes | Tax assessment |
|---|---|---|
| 2024 | $1,715 | $76,075 |
| 2023 | $1,715 +6.2% | $76,075 +43.2% |
| 2022 | $1,615 | $53,125 |
Find assessor info on the county website
Neighborhood: 38011
Nearby schools
GreatSchools rating
- 5/10Brighton Elementary SchoolGrades: PK-5Distance: 0.7 mi
- 5/10Brighton Middle SchoolGrades: 6-8Distance: 1 mi
- 6/10Brighton High SchoolGrades: 9-12Distance: 1.2 mi

Get pre-qualified for a loan
At Zillow Home Loans, we can pre-qualify you in as little as 5 minutes with no impact to your credit score.An equal housing lender. NMLS #10287.
Sell for more on Zillow
Get a free Zillow Showcase℠ listing and you could sell for .
$288,800
2% more+ $5,776
With Zillow Showcase(estimated)
$294,576


