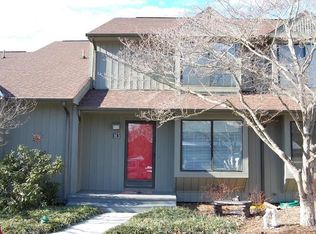Sold for $219,900
$219,900
161 Sunset Ridge Rd, Forest, VA 24551
2beds
1,386sqft
Townhouse
Built in 1984
3,049.2 Square Feet Lot
$224,000 Zestimate®
$159/sqft
$2,086 Estimated rent
Home value
$224,000
$188,000 - $267,000
$2,086/mo
Zestimate® history
Loading...
Owner options
Explore your selling options
What's special
Lakefront views from this 2 bedroom, 2 1/2 bath townhome located in Sunset Ridge Lake Vista! This townhome has tons of potential with a great floor plan with loft overlooking the great room. Enjoy evenings and mornings on the deck overlooking the lake. Or take a stroll around the lake on one of the many trails. This unit has a main level primary bedroom and bath as well as main level laundry. Upper floor is great for guests or an office overlooking the lake. Upper floor also has loft area and walk-in attic space for extra storage. Located in a great convenient location with a great pool and clubhouse within walking distance in addition to the lake!
Zillow last checked: 8 hours ago
Listing updated: July 10, 2025 at 04:08pm
Listed by:
Joshua Keith Ballengee 434-665-2103 josh.ballengee@enrg.realty.com,
Elite Realty
Bought with:
Kem E. Cobb, 0225050447
Elite Realty
Source: LMLS,MLS#: 359672 Originating MLS: Lynchburg Board of Realtors
Originating MLS: Lynchburg Board of Realtors
Facts & features
Interior
Bedrooms & bathrooms
- Bedrooms: 2
- Bathrooms: 3
- Full bathrooms: 2
- 1/2 bathrooms: 1
Primary bedroom
- Level: First
- Area: 204
- Dimensions: 17 x 12
Bedroom
- Dimensions: 0 x 0
Bedroom 2
- Level: Second
- Area: 168
- Dimensions: 14 x 12
Bedroom 3
- Area: 0
- Dimensions: 0 x 0
Bedroom 4
- Area: 0
- Dimensions: 0 x 0
Bedroom 5
- Area: 0
- Dimensions: 0 x 0
Dining room
- Level: First
- Area: 110
- Dimensions: 11 x 10
Family room
- Area: 0
- Dimensions: 0 x 0
Great room
- Level: First
- Area: 204
- Dimensions: 17 x 12
Kitchen
- Level: First
- Area: 156
- Dimensions: 13 x 12
Living room
- Area: 0
- Dimensions: 0 x 0
Office
- Area: 0
- Dimensions: 0 x 0
Heating
- Heat Pump
Cooling
- Heat Pump
Appliances
- Included: Dishwasher, Dryer, Electric Range, Refrigerator, Washer, Electric Water Heater
- Laundry: Laundry Closet, Main Level
Features
- Ceiling Fan(s), Drywall, Main Level Bedroom, Primary Bed w/Bath, Separate Dining Room, Walk-In Closet(s)
- Flooring: Carpet, Vinyl
- Basement: Crawl Space
- Attic: Access,Storage Only,Walk-In
- Number of fireplaces: 1
- Fireplace features: 1 Fireplace
Interior area
- Total structure area: 1,386
- Total interior livable area: 1,386 sqft
- Finished area above ground: 1,386
- Finished area below ground: 0
Property
Parking
- Parking features: Garage
- Has garage: Yes
Features
- Levels: Two
- Exterior features: Tennis Courts Nearby
- Has private pool: Yes
- Pool features: In Ground, Pool Nearby
- Waterfront features: Lake Front, Waterfront Community
Lot
- Size: 3,049 sqft
- Features: Landscaped, Undergrnd Utilities, Close to Clubhouse
Details
- Parcel number: 101E1161
Construction
Type & style
- Home type: Townhouse
- Property subtype: Townhouse
Materials
- Wood Siding
- Roof: Shingle
Condition
- Year built: 1984
Utilities & green energy
- Sewer: County
- Water: County
- Utilities for property: Cable Available, Cable Connections
Community & neighborhood
Location
- Region: Forest
HOA & financial
HOA
- Has HOA: Yes
- HOA fee: $325 monthly
- Amenities included: Clubhouse, Parking, Pool
- Services included: Maintenance Structure, Maintenance Grounds, Lake/Pond, Neighborhood Lights, Roof, Sewer, Snow Removal, Trash, Water
Price history
| Date | Event | Price |
|---|---|---|
| 7/8/2025 | Sold | $219,900$159/sqft |
Source: | ||
| 6/6/2025 | Pending sale | $219,900$159/sqft |
Source: | ||
| 6/3/2025 | Listed for sale | $219,900$159/sqft |
Source: | ||
Public tax history
| Year | Property taxes | Tax assessment |
|---|---|---|
| 2025 | -- | $196,500 |
| 2024 | $806 | $196,500 |
| 2023 | -- | $196,500 +23.7% |
Find assessor info on the county website
Neighborhood: 24551
Nearby schools
GreatSchools rating
- 8/10Thomas Jefferson Elementary SchoolGrades: PK-5Distance: 3 mi
- 8/10Forest Middle SchoolGrades: 6-8Distance: 3.3 mi
- 5/10Jefferson Forest High SchoolGrades: 9-12Distance: 2.8 mi
Get pre-qualified for a loan
At Zillow Home Loans, we can pre-qualify you in as little as 5 minutes with no impact to your credit score.An equal housing lender. NMLS #10287.
Sell with ease on Zillow
Get a Zillow Showcase℠ listing at no additional cost and you could sell for —faster.
$224,000
2% more+$4,480
With Zillow Showcase(estimated)$228,480
