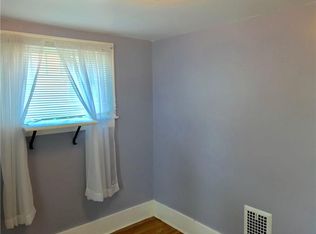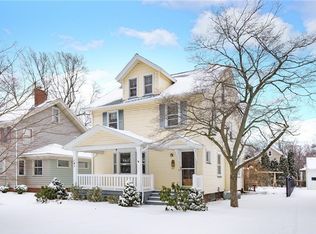Closed
$230,000
161 Thorndyke Rd, Rochester, NY 14617
3beds
1,558sqft
Single Family Residence
Built in 1925
7,405.2 Square Feet Lot
$-- Zestimate®
$148/sqft
$2,466 Estimated rent
Home value
Not available
Estimated sales range
Not available
$2,466/mo
Zestimate® history
Loading...
Owner options
Explore your selling options
What's special
Classic old-style home in West Irondequoit with so much potential! Conveniently located near shopping, Lake Ontario, and local parks, this property offers a spacious yet manageable layout. The first floor includes a large eat-in kitchen with plentiful counter space, pantry storage, and windows overlooking the back yard. A fully enclosed sun room, large living room with fireplace and wall of windows, plus an office round out the main level. Upstairs are three bedrooms and a large full bath with double sinks, tub, and shower. The walk-up attic provides great storage. The lower level adds a half bath, finished rec room with full bar, and a very well equipped laundry room. Outside, enjoy a two-car detached garage and a level backyard. The home is set on a pleasant neighborhood street with sidewalks and street lamps that add to the overall appeal. Delayed Negotiations, offers due FRIDAY SEPT 5, 10am.
Zillow last checked: 8 hours ago
Listing updated: October 05, 2025 at 11:05am
Listed by:
Danielle A. Gruttadaurio 585-370-0568,
NextHome Endeavor
Bought with:
Danielle R. Johnson, 10401215097
Keller Williams Realty Greater Rochester
Source: NYSAMLSs,MLS#: R1633751 Originating MLS: Rochester
Originating MLS: Rochester
Facts & features
Interior
Bedrooms & bathrooms
- Bedrooms: 3
- Bathrooms: 2
- Full bathrooms: 1
- 1/2 bathrooms: 1
Bedroom 1
- Level: Second
Bedroom 2
- Level: Second
Bedroom 3
- Level: Second
Other
- Level: First
Basement
- Level: Basement
Family room
- Level: First
Kitchen
- Level: First
Other
- Level: First
Other
- Level: Basement
Other
- Level: Basement
Heating
- Gas, Forced Air
Cooling
- Central Air
Appliances
- Included: Dryer, Dishwasher, Electric Oven, Electric Range, Disposal, Microwave, Refrigerator, Tankless Water Heater, Washer
- Laundry: In Basement
Features
- Wet Bar, Ceiling Fan(s), Den, Entrance Foyer, Eat-in Kitchen, Pantry, Natural Woodwork
- Flooring: Carpet, Hardwood, Laminate, Tile, Varies
- Basement: Full,Partially Finished
- Number of fireplaces: 1
Interior area
- Total structure area: 1,558
- Total interior livable area: 1,558 sqft
Property
Parking
- Total spaces: 2
- Parking features: Detached, Garage
- Garage spaces: 2
Features
- Stories: 3
- Exterior features: Blacktop Driveway, Fully Fenced, Private Yard, See Remarks
- Fencing: Full
Lot
- Size: 7,405 sqft
- Dimensions: 51 x 146
- Features: Near Public Transit, Rectangular, Rectangular Lot, Residential Lot
Details
- Parcel number: 2634000761400007057000
- Special conditions: Estate
Construction
Type & style
- Home type: SingleFamily
- Architectural style: Historic/Antique
- Property subtype: Single Family Residence
Materials
- Aluminum Siding, Copper Plumbing, PEX Plumbing
- Foundation: Block
- Roof: Asphalt
Condition
- Resale
- Year built: 1925
Utilities & green energy
- Electric: Circuit Breakers
- Sewer: Connected
- Water: Connected, Public
- Utilities for property: Cable Available, Electricity Connected, Sewer Connected, Water Connected
Community & neighborhood
Location
- Region: Rochester
- Subdivision: Rogers Fruit Farms
Other
Other facts
- Listing terms: Cash,Conventional,FHA,VA Loan
Price history
| Date | Event | Price |
|---|---|---|
| 10/3/2025 | Sold | $230,000+35.4%$148/sqft |
Source: | ||
| 9/6/2025 | Listed for sale | $169,900$109/sqft |
Source: | ||
| 9/5/2025 | Pending sale | $169,900$109/sqft |
Source: | ||
| 8/27/2025 | Listed for sale | $169,900$109/sqft |
Source: | ||
Public tax history
| Year | Property taxes | Tax assessment |
|---|---|---|
| 2024 | -- | $173,000 |
| 2023 | -- | $173,000 +40.4% |
| 2022 | -- | $123,200 |
Find assessor info on the county website
Neighborhood: 14617
Nearby schools
GreatSchools rating
- 7/10Rogers Middle SchoolGrades: 4-6Distance: 0.5 mi
- 5/10Dake Junior High SchoolGrades: 7-8Distance: 0.8 mi
- 8/10Irondequoit High SchoolGrades: 9-12Distance: 0.8 mi
Schools provided by the listing agent
- District: West Irondequoit
Source: NYSAMLSs. This data may not be complete. We recommend contacting the local school district to confirm school assignments for this home.

