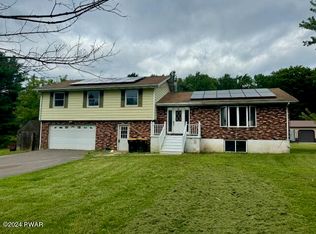Gorgeous 4 bedroom, 3 bath Bi-Level home on 2 acres with an oversized 3 car garage and large yard in Waymart! Features include a spacious, inviting living room with a glass slider to the covered back deck, eat-in kitchen and master bedroom suite on the main level! 2 more beds and a full bath on the main level. Lower level offers a large family room perfect for entertaining! Fourth bedroom, additional bathroom, laundry room and awesome workshop in the lower level. Oversized 3 car garage with plenty of extra storage space! Everyone is sure to enjoy the boundless backyard in this private setting! Great location; easy access to Waymart, Honesdale and Hawley! Don't miss it!
This property is off market, which means it's not currently listed for sale or rent on Zillow. This may be different from what's available on other websites or public sources.
