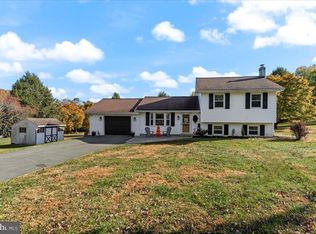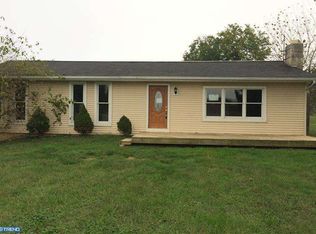Sold for $385,000 on 08/14/25
$385,000
161 Tweed Rd, Oxford, PA 19363
3beds
1,634sqft
Single Family Residence
Built in 1977
1 Acres Lot
$391,400 Zestimate®
$236/sqft
$2,465 Estimated rent
Home value
$391,400
$368,000 - $415,000
$2,465/mo
Zestimate® history
Loading...
Owner options
Explore your selling options
What's special
When Only A Ranch Will Do! Do not pass on the opportunity to make this wonderful ranch home all yours. Located in East Nottingham Township Chester County, and just outside of Oxford Borough, you get that country living feel with in-town conveniences. Step through your front door into the foyer with a vaulted ceiling and coat closet. To your left is a spacious carpeted living room with a bay window, recessed lighting, a fireplace and built-in bookcases. Ahead is the kitchen with bright white cabinets, laminate flooring, stainless range and dishwasher, and black counter tops. Move through the kitchen which brings you to the formal dining room and french doors that lead to the family room with hardwood floors and sliding doors to the deck, which is the perfect spot for your morning coffee or spending time with friends. A door from the kitchen also leads to the deck. Down the hallway is the guest/hall bathroom with tub shower, recessed lighting and linen closet. On the left is the primary bedroom with ensuite bath. To the right are two secondary bedrooms. Stairs from the hallway lead to a roomy basement with laundry and a utility sink. A door from the basement leads to the garage with a large workshop area. Also off the garage is a 12 X 18 storage room with a door to the exterior. Stairs from the kitchen lead up to a full length attic with flooring for storage. Oxford is located in Southwestern Chester County with easy access to Baltimore, Philadelphia, Lancaster County, Maryland eastern shore and about 2 hours from the Delaware beaches. DON'T LET THIS BEAUTY GET AWAY!
Zillow last checked: 8 hours ago
Listing updated: August 14, 2025 at 09:15am
Listed by:
Chris Anderson 484-753-2692,
Realty One Group Restore
Bought with:
Pam Kernen-Howard, 0037618
Beiler-Campbell Realtors-Avondale
Source: Bright MLS,MLS#: PACT2102470
Facts & features
Interior
Bedrooms & bathrooms
- Bedrooms: 3
- Bathrooms: 2
- Full bathrooms: 2
- Main level bathrooms: 2
- Main level bedrooms: 3
Primary bedroom
- Level: Main
- Area: 168 Square Feet
- Dimensions: 12 x 14
Bedroom 2
- Level: Main
- Area: 100 Square Feet
- Dimensions: 10 x 10
Bedroom 3
- Level: Main
- Area: 110 Square Feet
- Dimensions: 10 x 11
Primary bathroom
- Features: Flooring - Tile/Brick, Recessed Lighting, Bathroom - Tub Shower
- Level: Main
- Area: 45 Square Feet
- Dimensions: 9 x 5
Bathroom 2
- Features: Flooring - Tile/Brick, Recessed Lighting, Bathroom - Tub Shower
- Level: Main
- Area: 56 Square Feet
- Dimensions: 7 x 8
Other
- Features: Attic - Walk-Up
- Level: Upper
Basement
- Level: Lower
- Area: 676 Square Feet
- Dimensions: 26 x 26
Dining room
- Features: Flooring - HardWood
- Level: Main
- Area: 120 Square Feet
- Dimensions: 12 x 10
Foyer
- Level: Main
- Area: 70 Square Feet
- Dimensions: 10 x 7
Kitchen
- Features: Countertop(s) - Solid Surface, Eat-in Kitchen, Kitchen - Electric Cooking
- Level: Main
- Area: 216 Square Feet
- Dimensions: 18 x 12
Laundry
- Level: Lower
Living room
- Features: Built-in Features, Fireplace - Wood Burning, Recessed Lighting
- Level: Main
- Area: 260 Square Feet
- Dimensions: 20 x 13
Heating
- Baseboard, Electric
Cooling
- Central Air, Electric
Appliances
- Included: Electric Water Heater
- Laundry: Laundry Room
Features
- Attic, Bathroom - Tub Shower, Built-in Features, Combination Dining/Living, Dining Area, Entry Level Bedroom, Floor Plan - Traditional, Eat-in Kitchen, Primary Bath(s)
- Flooring: Carpet, Wood
- Basement: Unfinished
- Number of fireplaces: 1
Interior area
- Total structure area: 1,634
- Total interior livable area: 1,634 sqft
- Finished area above ground: 1,634
- Finished area below ground: 0
Property
Parking
- Total spaces: 6
- Parking features: Basement, Garage Door Opener, Inside Entrance, Oversized, Garage Faces Side, Asphalt, Attached, Driveway
- Attached garage spaces: 1
- Uncovered spaces: 5
Accessibility
- Accessibility features: None
Features
- Levels: One
- Stories: 1
- Pool features: None
Lot
- Size: 1 Acres
Details
- Additional structures: Above Grade, Below Grade
- Parcel number: 6906 0010.0900
- Zoning: R10
- Special conditions: Standard
Construction
Type & style
- Home type: SingleFamily
- Architectural style: Ranch/Rambler
- Property subtype: Single Family Residence
Materials
- Vinyl Siding
- Foundation: Block
Condition
- Very Good
- New construction: No
- Year built: 1977
Utilities & green energy
- Sewer: On Site Septic
- Water: Well
Community & neighborhood
Location
- Region: Oxford
- Subdivision: None Available
- Municipality: EAST NOTTINGHAM TWP
Other
Other facts
- Listing agreement: Exclusive Right To Sell
- Ownership: Fee Simple
Price history
| Date | Event | Price |
|---|---|---|
| 8/14/2025 | Sold | $385,000+1.3%$236/sqft |
Source: | ||
| 7/2/2025 | Pending sale | $380,000$233/sqft |
Source: | ||
| 6/28/2025 | Listed for sale | $380,000$233/sqft |
Source: | ||
Public tax history
| Year | Property taxes | Tax assessment |
|---|---|---|
| 2025 | $5,334 +1.5% | $126,620 |
| 2024 | $5,256 +2.2% | $126,620 |
| 2023 | $5,142 +3.6% | $126,620 |
Find assessor info on the county website
Neighborhood: 19363
Nearby schools
GreatSchools rating
- NAJordan Bank SchoolGrades: KDistance: 1.3 mi
- 5/10Penn's Grove SchoolGrades: 7-8Distance: 1.3 mi
- 8/10Oxford Area High SchoolGrades: 9-12Distance: 1.9 mi
Schools provided by the listing agent
- District: Oxford Area
Source: Bright MLS. This data may not be complete. We recommend contacting the local school district to confirm school assignments for this home.

Get pre-qualified for a loan
At Zillow Home Loans, we can pre-qualify you in as little as 5 minutes with no impact to your credit score.An equal housing lender. NMLS #10287.
Sell for more on Zillow
Get a free Zillow Showcase℠ listing and you could sell for .
$391,400
2% more+ $7,828
With Zillow Showcase(estimated)
$399,228
