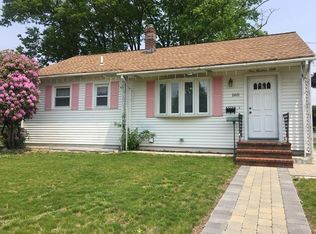Sold for $635,000
$635,000
161 Van Greenby Rd, Lowell, MA 01851
3beds
1,544sqft
Single Family Residence
Built in 1950
7,841 Square Feet Lot
$651,700 Zestimate®
$411/sqft
$3,453 Estimated rent
Home value
$651,700
$600,000 - $710,000
$3,453/mo
Zestimate® history
Loading...
Owner options
Explore your selling options
What's special
161 Van Greenby Rd is a wonderful 3 bed, 1.5 bath Colonial on a desirable Upper Highlands side street. This home has been extensively updated, including the roof, siding, windows, kitchen, full bathroom, deck, central AC, and plumbing all done in 2017. On the main floor you will find the updated eat-in kitchen, a cozy year-round sunroom, a bright front-to-back living room, a den (which would also work as a dining room), as well as a 1/2 bath. Upstairs are 3 good sized bedrooms & a full bath. There are refinished hardwood floors throughout and the interior was recently painted. Outside you'll find a fantastic Trex deck, a paver patio with fire pit, and a large storage shed. This move-in-ready home truly checks all of the boxes! The location is ideal, close to shopping, highways, restaurants, and just steps to schools, parks, ballfields and sport courts. Do not miss the opportunity to make this well-loved and well-maintained Highlands property your new home!
Zillow last checked: 8 hours ago
Listing updated: July 31, 2024 at 10:31am
Listed by:
Katy Barry 508-572-1838,
Coldwell Banker Realty - Chelmsford 978-256-2560
Bought with:
Sara Hrono
Century 21 North East
Source: MLS PIN,MLS#: 73252098
Facts & features
Interior
Bedrooms & bathrooms
- Bedrooms: 3
- Bathrooms: 2
- Full bathrooms: 1
- 1/2 bathrooms: 1
Primary bedroom
- Features: Ceiling Fan(s), Closet, Flooring - Hardwood, Lighting - Overhead
- Level: Second
- Area: 153.33
- Dimensions: 11.5 x 13.33
Bedroom 2
- Features: Ceiling Fan(s), Closet, Flooring - Hardwood, Lighting - Overhead
- Level: Second
- Area: 147.89
- Dimensions: 14.67 x 10.08
Bedroom 3
- Features: Ceiling Fan(s), Closet, Flooring - Hardwood, Lighting - Overhead
- Level: Second
- Area: 99.9
- Dimensions: 11.42 x 8.75
Primary bathroom
- Features: No
Bathroom 1
- Features: Bathroom - Half
- Level: First
- Area: 16.79
- Dimensions: 2.58 x 6.5
Bathroom 2
- Features: Bathroom - Full, Bathroom - With Tub & Shower, Lighting - Sconce, Lighting - Overhead
- Level: Second
- Area: 28.42
- Dimensions: 5.17 x 5.5
Family room
- Features: Flooring - Hardwood, Chair Rail, Recessed Lighting
- Level: First
- Area: 125.54
- Dimensions: 11.5 x 10.92
Kitchen
- Features: Flooring - Hardwood, Dining Area, Countertops - Stone/Granite/Solid, Recessed Lighting, Stainless Steel Appliances
- Level: First
- Area: 261.28
- Dimensions: 14.58 x 17.92
Living room
- Features: Flooring - Hardwood, Window(s) - Picture, Recessed Lighting
- Level: First
- Area: 228.4
- Dimensions: 11.92 x 19.17
Heating
- Forced Air, Natural Gas
Cooling
- Central Air
Appliances
- Included: Gas Water Heater, Range, Dishwasher, Microwave, Refrigerator, Washer, Dryer
- Laundry: In Basement, Gas Dryer Hookup, Washer Hookup
Features
- Ceiling Fan(s), Vaulted Ceiling(s), Recessed Lighting, Sun Room
- Flooring: Tile, Hardwood, Flooring - Hardwood
- Basement: Full,Bulkhead,Sump Pump,Unfinished
- Has fireplace: No
Interior area
- Total structure area: 1,544
- Total interior livable area: 1,544 sqft
Property
Parking
- Total spaces: 3
- Parking features: Paved Drive, Off Street, Paved
- Uncovered spaces: 3
Features
- Patio & porch: Deck - Composite
- Exterior features: Deck - Composite, Storage
Lot
- Size: 7,841 sqft
- Features: Corner Lot
Details
- Parcel number: M:91 B:5870 L:161,3179030
- Zoning: SSF
Construction
Type & style
- Home type: SingleFamily
- Architectural style: Colonial
- Property subtype: Single Family Residence
Materials
- Frame
- Foundation: Block
- Roof: Shingle
Condition
- Year built: 1950
Utilities & green energy
- Electric: 200+ Amp Service
- Sewer: Public Sewer
- Water: Public
- Utilities for property: for Electric Range, for Gas Dryer, Washer Hookup
Community & neighborhood
Community
- Community features: Public Transportation, Shopping, Tennis Court(s), Park, Golf, Medical Facility, Laundromat, Highway Access, House of Worship, Private School, Public School, University
Location
- Region: Lowell
Price history
| Date | Event | Price |
|---|---|---|
| 7/30/2024 | Sold | $635,000+1%$411/sqft |
Source: MLS PIN #73252098 Report a problem | ||
| 6/13/2024 | Listed for sale | $629,000$407/sqft |
Source: MLS PIN #73252098 Report a problem | ||
Public tax history
| Year | Property taxes | Tax assessment |
|---|---|---|
| 2025 | $5,828 +0.7% | $507,700 +4.5% |
| 2024 | $5,787 +6.4% | $485,900 +11% |
| 2023 | $5,437 +27.6% | $437,800 +38.3% |
Find assessor info on the county website
Neighborhood: Highlands
Nearby schools
GreatSchools rating
- 7/10James S Daley Middle SchoolGrades: 5-8Distance: 0 mi
- 3/10Lowell High SchoolGrades: 9-12Distance: 2 mi
- 5/10Dr. Gertrude Bailey Elementary SchoolGrades: PK-4Distance: 0.3 mi
Get a cash offer in 3 minutes
Find out how much your home could sell for in as little as 3 minutes with a no-obligation cash offer.
Estimated market value$651,700
Get a cash offer in 3 minutes
Find out how much your home could sell for in as little as 3 minutes with a no-obligation cash offer.
Estimated market value
$651,700
