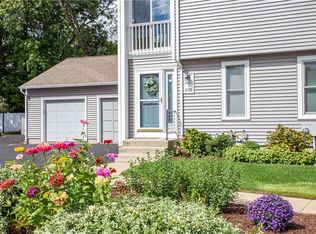Sold for $344,900
$344,900
161 W Shore Rd APT C7, Warwick, RI 02889
2beds
1,086sqft
Townhouse
Built in 1986
-- sqft lot
$348,700 Zestimate®
$318/sqft
$2,221 Estimated rent
Home value
$348,700
$314,000 - $387,000
$2,221/mo
Zestimate® history
Loading...
Owner options
Explore your selling options
What's special
THIS CONDO COMPLEX IS A HIDDEN GEM CLOSE TO ALL CONVENIENCES AND HIGHWAYS. THIS 2 BED, 1 1/2 BATH UNIT IS COMPLETELY AND TASTEFULLY REMODELED WITH ALL QUALITY MATERIALS. THERE IS A PRIVATE DECK ON THE BACK AND A DETACHED ONE CAR GARAGE AROUND THE SIDE. HEAT IS GAS AND THERE IS CENTRAL AC. THE FIRST FLOOR HAS A HALF BATH AND LAUNDRY. THE BASEMENT IS CONSIDERED A CRAWL SPACE BUT IT IS ALL CONCRETE WITH THE UTILITIES AND GREAT STORAGE. CATS ARE ALLOWED BUT DOGS MUST BE APPROVED BY THE HOA.
Zillow last checked: 8 hours ago
Listing updated: August 01, 2025 at 06:17am
Listed by:
Gayle Moone 401-447-6587,
Real Estate Masters, Inc.
Bought with:
Nancy Curran, RES.0042142
Clearmark Real Estate
Source: StateWide MLS RI,MLS#: 1388224
Facts & features
Interior
Bedrooms & bathrooms
- Bedrooms: 2
- Bathrooms: 2
- Full bathrooms: 1
- 1/2 bathrooms: 1
Bedroom
- Features: Ceiling Height 7 to 9 ft
- Level: Second
Bathroom
- Features: Ceiling Height 7 to 9 ft
- Level: First
Other
- Features: Ceiling Height 7 to 9 ft
- Level: Second
Dining area
- Features: Ceiling Height 7 to 9 ft
- Level: First
Other
- Features: Ceiling Height 7 to 9 ft
- Level: First
Kitchen
- Features: Ceiling Height 7 to 9 ft
- Level: First
Other
- Level: First
Living room
- Features: Ceiling Height 7 to 9 ft
- Level: First
Heating
- Natural Gas, Central Air, Central, Hot Air, Individual Control
Cooling
- Central Air
Appliances
- Included: Gas Water Heater, Dishwasher, Dryer, Exhaust Fan, Disposal, Microwave, Oven/Range, Refrigerator, Washer
- Laundry: In Unit
Features
- Wall (Dry Wall), Skylight, Stairs, Plumbing (Mixed), Insulation (Unknown), Ceiling Fan(s)
- Flooring: Ceramic Tile, Laminate, Carpet
- Doors: Storm Door(s)
- Windows: Insulated Windows, Skylight(s)
- Basement: Crawl Space,Interior Entry,Unfinished
- Has fireplace: No
- Fireplace features: None
Interior area
- Total structure area: 1,086
- Total interior livable area: 1,086 sqft
- Finished area above ground: 1,086
- Finished area below ground: 0
Property
Parking
- Total spaces: 2
- Parking features: Detached, Garage Door Opener, Assigned, Driveway
- Garage spaces: 1
- Has uncovered spaces: Yes
Features
- Stories: 2
- Entry location: First Floor Access
- Patio & porch: Deck
Lot
- Features: Paved, Sidewalks
Details
- Parcel number: WARWM319B0557L0031
- Special conditions: Conventional/Market Value
- Other equipment: Cable TV
Construction
Type & style
- Home type: Townhouse
- Property subtype: Townhouse
Materials
- Dry Wall, Vinyl Siding
- Foundation: Concrete Perimeter
Condition
- New construction: No
- Year built: 1986
Utilities & green energy
- Electric: 100 Amp Service, Circuit Breakers, Individual Meter
- Sewer: Public Sewer
- Water: Individual Meter, Municipal
- Utilities for property: Underground Utilities, Water Connected
Community & neighborhood
Community
- Community features: Near Public Transport, Commuter Bus, Golf, Highway Access, Interstate, Marina, Private School, Public School, Railroad, Restaurants, Schools, Near Shopping, Near Swimming, Tennis
Location
- Region: Warwick
- Subdivision: Hoxie
HOA & financial
HOA
- Has HOA: No
- HOA fee: $350 monthly
Price history
| Date | Event | Price |
|---|---|---|
| 7/31/2025 | Sold | $344,900+1.5%$318/sqft |
Source: | ||
| 6/29/2025 | Pending sale | $339,900$313/sqft |
Source: | ||
| 6/20/2025 | Listed for sale | $339,900+95.9%$313/sqft |
Source: | ||
| 6/28/2019 | Sold | $173,500+2.1%$160/sqft |
Source: | ||
| 5/14/2019 | Price change | $169,900-5.6%$156/sqft |
Source: Real Estate Masters, Inc. #1216341 Report a problem | ||
Public tax history
| Year | Property taxes | Tax assessment |
|---|---|---|
| 2025 | $3,445 | $238,100 |
| 2024 | $3,445 +2% | $238,100 |
| 2023 | $3,379 -2.7% | $238,100 +28.5% |
Find assessor info on the county website
Neighborhood: 02889
Nearby schools
GreatSchools rating
- 5/10Hoxsie SchoolGrades: K-5Distance: 0.3 mi
- 4/10Warwick Veterans Jr. High SchoolGrades: 6-8Distance: 1.9 mi
- 7/10Pilgrim High SchoolGrades: 9-12Distance: 1.2 mi

Get pre-qualified for a loan
At Zillow Home Loans, we can pre-qualify you in as little as 5 minutes with no impact to your credit score.An equal housing lender. NMLS #10287.
