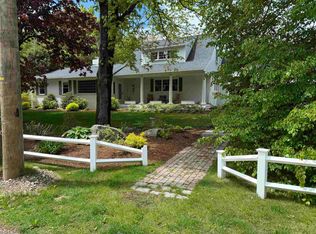Finally, a home that features all the charm & character of an antique home with the conveniences of modern day living. Fabulous location just a half mile to the beach & minutes to downtown Portsmouth! Original homestead of the Rand Family, this property has been lovingly maintained & improved by only the 3rd owners since 1725. You will appreciate the original features including wide pine floors, Kings Pine shiplap wainscoting, exposed beams & fireplaces. Open concept living spaces, updated systems, multiple home office options, home gym & first floor guest accommodations for todays living. Country meets modern day kitchen with soapstone & butcher block counters, subway tile backsplash, professional grade Viking appliances, walk-in pantry plus a working fireplace with pellet stove insert. Sun drenched casual dining area with wet bar bridges the old & new & spills out onto the deck & patio perfect for indoor/outdoor entertaining. Looking forward to larger gatherings? The vast family room with soaring ceiling, radiant heated floors, wood burning fireplace & loft is just the place with room for home entertainment & even a pool table! MBS has a new bath & finished 3rd floor provides more bedroom/office space. Need storage? The basement is huge plus enormous unfinished space over the oversized 2-car garage. The private yard has space to garden, play games or perhaps future pool? Outdoor shower is great for after the beach! The perfect place to live, play & work from home!
This property is off market, which means it's not currently listed for sale or rent on Zillow. This may be different from what's available on other websites or public sources.
