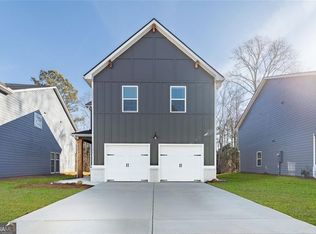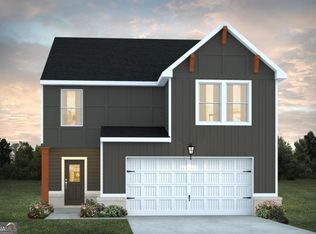Closed
$349,990
161 Weldon Rd, McDonough, GA 30253
4beds
1,900sqft
Single Family Residence, Residential
Built in 2025
5,619.24 Square Feet Lot
$349,800 Zestimate®
$184/sqft
$2,545 Estimated rent
Home value
$349,800
$322,000 - $381,000
$2,545/mo
Zestimate® history
Loading...
Owner options
Explore your selling options
What's special
DFH Presents the SIERRA FLOOR PLAN, You will love the inviting design the Sierra Floor Plan offers. The entrance leads you through the foyer and into the open Family room and Dining Area. The Kitchen provides abundant counter and Cabinet space, Enjoy the convenience of an exquiste Cup Wash Station that sits on top of the Island. The Primary Suite has State-of-the-Art LED Mirrors, Smart Ceiling Fans, Bidet. Unwind in your premium stand alone Tub. All part of our commitment to delivering luxury at no extra cost.
Zillow last checked: 8 hours ago
Listing updated: January 03, 2026 at 11:05pm
Listing Provided by:
HAZEL MAPP,
DFH Realty Ga, LLC,
Valerie Parks,
DFH Realty Ga, LLC
Bought with:
Reona Blankumsee, 439294
Coldwell Banker Realty
Source: FMLS GA,MLS#: 7635945
Facts & features
Interior
Bedrooms & bathrooms
- Bedrooms: 4
- Bathrooms: 3
- Full bathrooms: 2
- 1/2 bathrooms: 1
Primary bedroom
- Features: Oversized Master
- Level: Oversized Master
Bedroom
- Features: Oversized Master
Primary bathroom
- Features: Bidet, Soaking Tub
Dining room
- Features: Separate Dining Room
Kitchen
- Features: Cabinets Stain, Stone Counters
Heating
- Central
Cooling
- Ceiling Fan(s), Central Air
Appliances
- Included: Dishwasher, Electric Range, Gas Range
- Laundry: In Hall
Features
- Entrance Foyer 2 Story, High Ceilings 9 ft Main
- Flooring: Carpet, Luxury Vinyl
- Windows: Double Pane Windows
- Basement: None
- Number of fireplaces: 2
- Fireplace features: Electric
- Common walls with other units/homes: No Common Walls
Interior area
- Total structure area: 1,900
- Total interior livable area: 1,900 sqft
- Finished area above ground: 0
- Finished area below ground: 0
Property
Parking
- Total spaces: 2
- Parking features: Detached
- Has garage: Yes
Accessibility
- Accessibility features: None
Features
- Levels: Two
- Stories: 2
- Patio & porch: None
- Exterior features: None
- Pool features: None
- Spa features: None
- Fencing: None
- Has view: Yes
- View description: Other
- Waterfront features: None
- Body of water: None
Lot
- Size: 5,619 sqft
- Features: Cleared
Details
- Additional structures: None
- Parcel number: 071R01055000
- Other equipment: None
- Horse amenities: None
Construction
Type & style
- Home type: SingleFamily
- Architectural style: Farmhouse
- Property subtype: Single Family Residence, Residential
Materials
- Cement Siding
- Foundation: Slab
- Roof: Composition
Condition
- New Construction
- New construction: Yes
- Year built: 2025
Details
- Builder name: Alcovy Builders, Inc.
- Warranty included: Yes
Utilities & green energy
- Electric: 220 Volts
- Sewer: Public Sewer
- Water: Public
- Utilities for property: Electricity Available, Underground Utilities
Green energy
- Energy efficient items: None
- Energy generation: None
Community & neighborhood
Security
- Security features: None
Community
- Community features: None
Location
- Region: Mcdonough
- Subdivision: Campground Crossing
HOA & financial
HOA
- Has HOA: Yes
- HOA fee: $675 annually
Other
Other facts
- Road surface type: Asphalt
Price history
| Date | Event | Price |
|---|---|---|
| 12/22/2025 | Sold | $349,990-3.6%$184/sqft |
Source: | ||
| 12/2/2025 | Pending sale | $362,990+3.7%$191/sqft |
Source: | ||
| 11/14/2025 | Price change | $349,990-3.6%$184/sqft |
Source: | ||
| 8/23/2025 | Listed for sale | $362,990$191/sqft |
Source: | ||
| 8/19/2025 | Listing removed | $362,990$191/sqft |
Source: | ||
Public tax history
| Year | Property taxes | Tax assessment |
|---|---|---|
| 2024 | $1,446 | $36,400 |
Find assessor info on the county website
Neighborhood: 30253
Nearby schools
GreatSchools rating
- 5/10Flippen Elementary SchoolGrades: PK-5Distance: 0.5 mi
- 3/10Eagle's Landing Middle SchoolGrades: 6-8Distance: 1.1 mi
- 3/10Eagle's Landing High SchoolGrades: 9-12Distance: 1 mi
Schools provided by the listing agent
- Elementary: Flippen
- Middle: Eagle's Landing
- High: Eagles Landing
Source: FMLS GA. This data may not be complete. We recommend contacting the local school district to confirm school assignments for this home.
Get a cash offer in 3 minutes
Find out how much your home could sell for in as little as 3 minutes with a no-obligation cash offer.
Estimated market value$349,800
Get a cash offer in 3 minutes
Find out how much your home could sell for in as little as 3 minutes with a no-obligation cash offer.
Estimated market value
$349,800

