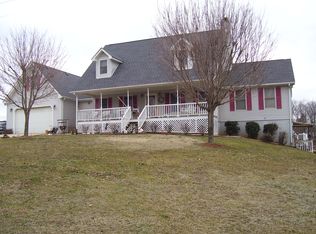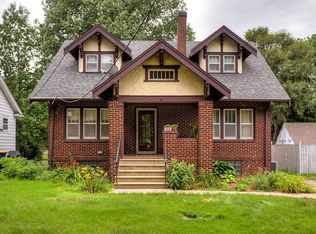Charming and full of character in the coveted Beaverdale area, this three bedroom, one and 3/4 bath home is full of character. Hardwood floors, wide baseboards and crown molding greet you as you enter; a large wood-burning fireplace is the centerpiece of the spacious living room. Enjoy dinners in the formal dining room just off the galley kitchen. Two bedrooms are located on the main floor, with the large master on the upper level spanning the length of the home, complete with new carpet. The full bath on the main level has been completely remodeled, adding a tiled shower/tub, tile floor, and new block window. The basement features lots of storage space and a 3/4 bath. To sweeten this home even, it boasts brand new HVAC units and a fresh coat of paint inside and out, and new concrete front walkway! (NFC area. Property parking is located at the rear of the home.)
This property is off market, which means it's not currently listed for sale or rent on Zillow. This may be different from what's available on other websites or public sources.


