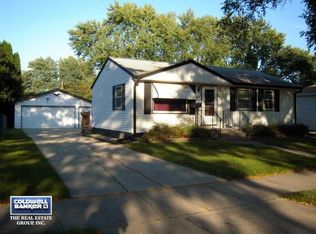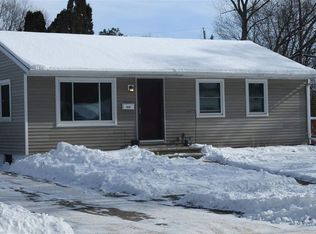Sold
$250,000
1610 Boland Rd, Green Bay, WI 54303
3beds
1,800sqft
Single Family Residence
Built in 1958
9,147.6 Square Feet Lot
$254,500 Zestimate®
$139/sqft
$1,662 Estimated rent
Home value
$254,500
$219,000 - $298,000
$1,662/mo
Zestimate® history
Loading...
Owner options
Explore your selling options
What's special
Well maintained ranch home situated on a fenced landscaped setting backing to the West Side Corridor Trail and minutes to Lambeau Field. Sun flooded living room w/luxury plank vinyl flooring. Applianced eat-in kitchen offers tile floor & backsplash, plenty of cabinet space, SS appliances & door to back yard w/paver patio. Main level features 3 bedrooms all w/luxury plank vinyl flooring plus a full bath w/new tub surround. Full lower level boasts a finished family room w/egress window + separate laundry area w/utility sink and toilet. 1 car detached garage w/wood bar for entertaining. Home includes mini exterior lights that change color via an app. Please allow 48 hours for binding acceptance. Included is a 12 Month Home Warranty.
Zillow last checked: 8 hours ago
Listing updated: September 16, 2025 at 03:21am
Listed by:
Alex C Roup OFF-D:920-406-0001,
Todd Wiese Homeselling System, Inc.,
Cheryl L Nooker 920-246-8534,
Todd Wiese Homeselling System, Inc.
Bought with:
Susan Bohlen
Coldwell Banker Real Estate Group
Source: RANW,MLS#: 50313139
Facts & features
Interior
Bedrooms & bathrooms
- Bedrooms: 3
- Bathrooms: 1
- Full bathrooms: 1
Bedroom 1
- Level: Main
- Dimensions: 13x10
Bedroom 2
- Level: Main
- Dimensions: 10x11
Bedroom 3
- Level: Main
- Dimensions: 10x9
Family room
- Level: Lower
- Dimensions: 38x11
Kitchen
- Level: Main
- Dimensions: 14x11
Living room
- Level: Main
- Dimensions: 17x11
Heating
- Forced Air
Cooling
- Forced Air, Central Air
Appliances
- Included: Dishwasher, Dryer, Microwave, Range, Refrigerator, Washer
Features
- At Least 1 Bathtub, Cable Available, High Speed Internet
- Basement: Full,Full Sz Windows Min 20x24,Radon Mitigation System,Sump Pump,Toilet Only,Partial Fin. Contiguous
- Has fireplace: No
- Fireplace features: None
Interior area
- Total interior livable area: 1,800 sqft
- Finished area above ground: 960
- Finished area below ground: 840
Property
Parking
- Total spaces: 1
- Parking features: Detached
- Garage spaces: 1
Accessibility
- Accessibility features: 1st Floor Bedroom, 1st Floor Full Bath, Level Drive, Level Lot, Ramped or Lvl Garage
Features
- Patio & porch: Patio
- Fencing: Fenced
Lot
- Size: 9,147 sqft
- Dimensions: 63x150
- Features: Adjacent to Public Land, Sidewalk
Details
- Parcel number: 61228
- Zoning: Residential
- Special conditions: Arms Length
Construction
Type & style
- Home type: SingleFamily
- Architectural style: Ranch
- Property subtype: Single Family Residence
Materials
- Fiber Cement, Vinyl Siding
- Foundation: Block
Condition
- New construction: No
- Year built: 1958
Utilities & green energy
- Sewer: Public Sewer
- Water: Public
Community & neighborhood
Location
- Region: Green Bay
Price history
| Date | Event | Price |
|---|---|---|
| 9/15/2025 | Sold | $250,000+11.2%$139/sqft |
Source: RANW #50313139 Report a problem | ||
| 9/15/2025 | Pending sale | $224,900$125/sqft |
Source: RANW #50313139 Report a problem | ||
| 8/11/2025 | Contingent | $224,900$125/sqft |
Source: | ||
| 8/8/2025 | Price change | $224,900+25%$125/sqft |
Source: RANW #50313139 Report a problem | ||
| 6/17/2022 | Pending sale | $179,900-14.7%$100/sqft |
Source: RANW #50257269 Report a problem | ||
Public tax history
| Year | Property taxes | Tax assessment |
|---|---|---|
| 2024 | $3,813 +3.6% | $174,900 |
| 2023 | $3,680 +5.1% | $174,900 |
| 2022 | $3,503 +17.5% | $174,900 +56.3% |
Find assessor info on the county website
Neighborhood: 54303
Nearby schools
GreatSchools rating
- 4/10Kennedy Elementary SchoolGrades: PK-5Distance: 1.4 mi
- 6/10Lombardi Middle SchoolGrades: 6-8Distance: 2.9 mi
- 4/10Southwest High SchoolGrades: 9-12Distance: 2.1 mi
Schools provided by the listing agent
- Elementary: Keller
- Middle: Lombardi
- High: GB Southwest
Source: RANW. This data may not be complete. We recommend contacting the local school district to confirm school assignments for this home.

Get pre-qualified for a loan
At Zillow Home Loans, we can pre-qualify you in as little as 5 minutes with no impact to your credit score.An equal housing lender. NMLS #10287.

