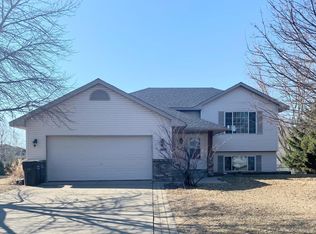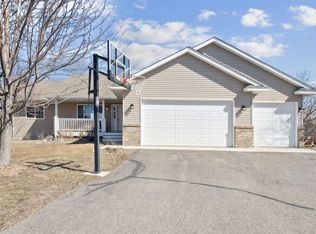Closed
$315,000
1610 Griffing Park Rd, Buffalo, MN 55313
4beds
2,016sqft
Single Family Residence
Built in 2003
0.28 Acres Lot
$337,100 Zestimate®
$156/sqft
$2,304 Estimated rent
Home value
$337,100
$320,000 - $354,000
$2,304/mo
Zestimate® history
Loading...
Owner options
Explore your selling options
What's special
Fantastic 4 bedroom 2 bath home. Open concept kitchen, dining and living room. Kitchen is remodeled with beautiful cabinets, quartz counter tops, center island and SS appliances. Walkout to your huge 20 x 14 deck and backyard for relaxing evenings and entertaining. Beautiful landscaping, great raspberry patch and a garden already planted. Walkout basement. Newer flooring, tons of windows for natural light. Windows and patio doors are all being replaced except for the transom window above entryway. Sale is contingent on seller finding a home of their choice, seller has found a home they submitted an offer on. Garage walls are insulated. Huge 20 x 28 dog kennel in back yard. Great walking paths. House is located close to all 3 schools. Multiple offers received. Highest and best due tomorrow the 28th at 1pm.
Zillow last checked: 8 hours ago
Listing updated: May 06, 2025 at 06:24pm
Listed by:
Jonell L Reed 612-390-6610,
TransEra Realty, LLC.
Bought with:
Stacy Zachman-Zachman Realty Group
Edina Realty, Inc.
Source: NorthstarMLS as distributed by MLS GRID,MLS#: 6408196
Facts & features
Interior
Bedrooms & bathrooms
- Bedrooms: 4
- Bathrooms: 2
- Full bathrooms: 2
Bedroom 1
- Level: Main
- Area: 130 Square Feet
- Dimensions: 13 x 10
Bedroom 2
- Level: Main
- Area: 130 Square Feet
- Dimensions: 13 x 10
Bedroom 3
- Level: Lower
- Area: 140 Square Feet
- Dimensions: 14 x 10
Bedroom 4
- Level: Lower
- Area: 140 Square Feet
- Dimensions: 14 x 10
Deck
- Level: Main
Dining room
- Level: Main
- Area: 90 Square Feet
- Dimensions: 10 x 09
Family room
- Level: Lower
- Area: 180 Square Feet
- Dimensions: 12 x 15
Kitchen
- Level: Main
- Area: 90 Square Feet
- Dimensions: 10 x 09
Living room
- Level: Main
- Area: 224 Square Feet
- Dimensions: 16 x 14
Heating
- Forced Air
Cooling
- Central Air
Appliances
- Included: Dishwasher, Dryer, Microwave, Range, Refrigerator, Stainless Steel Appliance(s), Washer
Features
- Basement: Block,Daylight,Drain Tiled,Finished,Full,Walk-Out Access
- Has fireplace: No
Interior area
- Total structure area: 2,016
- Total interior livable area: 2,016 sqft
- Finished area above ground: 1,008
- Finished area below ground: 940
Property
Parking
- Total spaces: 2
- Parking features: Attached, Concrete
- Attached garage spaces: 2
- Details: Garage Dimensions (22 x 22), Garage Door Height (7), Garage Door Width (16)
Accessibility
- Accessibility features: None
Features
- Levels: Multi/Split
- Patio & porch: Deck
- Exterior features: Kennel
Lot
- Size: 0.28 Acres
- Dimensions: 95 x 161 x 61 x 149
- Features: Wooded
Details
- Foundation area: 1008
- Parcel number: 103194002060
- Zoning description: Residential-Single Family
Construction
Type & style
- Home type: SingleFamily
- Property subtype: Single Family Residence
Materials
- Brick/Stone, Vinyl Siding, Frame
- Roof: Age Over 8 Years,Asphalt,Pitched
Condition
- Age of Property: 22
- New construction: No
- Year built: 2003
Utilities & green energy
- Electric: Circuit Breakers
- Gas: Natural Gas
- Sewer: City Sewer/Connected
- Water: City Water/Connected
Community & neighborhood
Location
- Region: Buffalo
- Subdivision: Whispering Winds 2nd Add
HOA & financial
HOA
- Has HOA: No
Other
Other facts
- Road surface type: Paved
Price history
| Date | Event | Price |
|---|---|---|
| 9/11/2023 | Sold | $315,000+0%$156/sqft |
Source: | ||
| 7/26/2023 | Listed for sale | $314,900+96.9%$156/sqft |
Source: | ||
| 7/7/2014 | Sold | $159,900-2.9%$79/sqft |
Source: | ||
| 2/3/2004 | Sold | $164,700$82/sqft |
Source: Public Record Report a problem | ||
Public tax history
| Year | Property taxes | Tax assessment |
|---|---|---|
| 2025 | $3,398 -3.2% | $296,100 +4.2% |
| 2024 | $3,510 | $284,300 -4.9% |
| 2023 | $3,510 +3.7% | $298,800 +7.3% |
Find assessor info on the county website
Neighborhood: 55313
Nearby schools
GreatSchools rating
- 4/10Tatanka Elementary SchoolGrades: K-5Distance: 1 mi
- 7/10Buffalo Community Middle SchoolGrades: 6-8Distance: 1.4 mi
- 8/10Buffalo Senior High SchoolGrades: 9-12Distance: 0.8 mi
Get a cash offer in 3 minutes
Find out how much your home could sell for in as little as 3 minutes with a no-obligation cash offer.
Estimated market value
$337,100
Get a cash offer in 3 minutes
Find out how much your home could sell for in as little as 3 minutes with a no-obligation cash offer.
Estimated market value
$337,100

