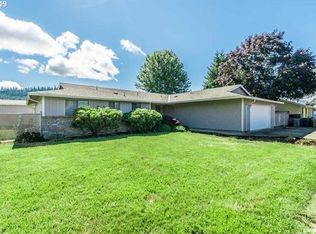$11,000 allowance from the sales proceeds towards a new roof to be completed after closing! Spacious home on a large corner lot! Home features an open floor plan, kitchen with plenty of cabinet and counter space, vaulted living room ceilings, gorgeous rock fire place, lots of natural window light, spacious rooms and closets, big fenced backyard, oversized 2 car garage plus a shed in the back for extra storage, plus much more!
This property is off market, which means it's not currently listed for sale or rent on Zillow. This may be different from what's available on other websites or public sources.
