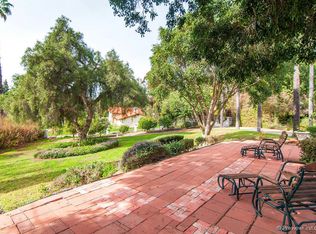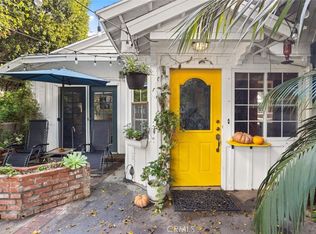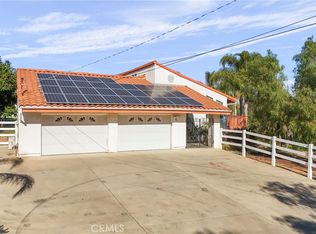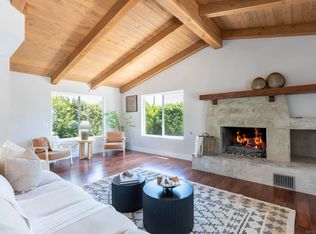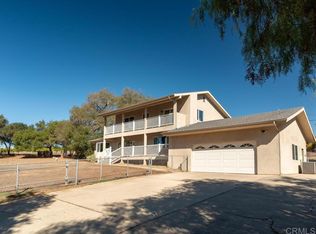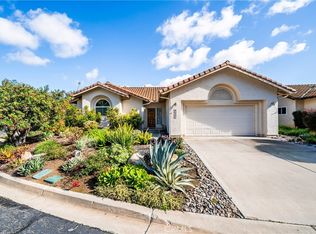Price Refreshed!! Great Potential for Multi-Generational Living! Welcome to 1610 Reche Rd, a split-level Spanish-style home, nestled in the heart of North Fallbrook. Owned and lovingly cared for by the same family for nearly 50 years, this unique property offers space, versatility, and endless possibilities—all just minutes from schools and the town center. The main home features 3 spacious bedrooms and 3 bathrooms, along with an optional bonus room perfect for a home office, guest space, or playroom. The inviting living room boasts a cozy fireplace and opens to a private balcony, ideal for enjoying peaceful evenings and hillside views. The separate dining room flows effortlessly into the well-appointed kitchen, complete with upscale appliances and ample cabinet space. A detached guest house offers added flexibility for extended family, rental income, or private studio use. Two newer outdoor storage sheds provide extra room for tools, hobbies, or equipment. Situated on a generous and useable 2-acre lot, the property is zoned for duplex units in any combination—an exceptional opportunity for multi-generational living, expansion, or investment. With space for horses, a grove, or garden beds, this property is a rare blend of country charm and in-town convenience. Don’t miss your chance to own a slice of Fallbrook history with this lovingly preserved and highly versatile home. Some rooms were Virtually Staged.
For sale
Price cut: $25K (1/6)
$940,000
1610 Reche Rd, Fallbrook, CA 92028
3beds
2,258sqft
Est.:
Single Family Residence
Built in 1975
2.01 Acres Lot
$912,300 Zestimate®
$416/sqft
$-- HOA
What's special
Cozy fireplacePrivate balconyHillside viewsSplit-level spanish-style homeSeparate dining roomAmple cabinet spaceUpscale appliances
- 102 days |
- 2,358 |
- 118 |
Zillow last checked: 8 hours ago
Listing updated: January 06, 2026 at 10:08am
Listed by:
Dorrie R Stutz DRE #01927731 858-381-0160,
First Team Real Estate
Source: SDMLS,MLS#: 250040363 Originating MLS: San Diego Association of REALTOR
Originating MLS: San Diego Association of REALTOR
Tour with a local agent
Facts & features
Interior
Bedrooms & bathrooms
- Bedrooms: 3
- Bathrooms: 3
- Full bathrooms: 3
Heating
- Zoned Areas, Fireplace, Forced Air Unit
Cooling
- Central Forced Air, Zoned Area(s)
Appliances
- Included: Dishwasher, Disposal, Garage Door Opener, Microwave, Refrigerator, Shed(s), Washer, Water Softener, Recirculated Exhaust Fan, Gas Range, Electric Water Heater, Gas Water Heater
- Laundry: Electric, Gas
Features
- Flooring: Carpet, Tile, Wood
- Number of fireplaces: 1
- Fireplace features: FP in Living Room
Interior area
- Total structure area: 2,258
- Total interior livable area: 2,258 sqft
Video & virtual tour
Property
Parking
- Total spaces: 12
- Parking features: Attached, Garage - Front Entry, Garage Door Opener
- Garage spaces: 2
Features
- Levels: Split Level
- Patio & porch: Porch - Rear
- Pool features: N/K
- Fencing: N/K
Lot
- Size: 2.01 Acres
Details
- Additional structures: Detached
- Parcel number: 1060316200
- Zoning: R-1:SINGLE
- Zoning description: R-1:SINGLE
Construction
Type & style
- Home type: SingleFamily
- Architectural style: Mediterranean/Spanish
- Property subtype: Single Family Residence
Materials
- Stucco, Wood
- Roof: Spanish Tile
Condition
- Year built: 1975
Utilities & green energy
- Sewer: Conventional Septic
- Water: Meter on Property, Public
Community & HOA
Community
- Security: Security System, Smoke Detector
- Subdivision: FALLBROOK
Location
- Region: Fallbrook
Financial & listing details
- Price per square foot: $416/sqft
- Tax assessed value: $275,406
- Annual tax amount: $2,932
- Date on market: 10/1/2025
- Listing terms: Cash,Conventional
Estimated market value
$912,300
$867,000 - $958,000
$3,947/mo
Price history
Price history
| Date | Event | Price |
|---|---|---|
| 1/6/2026 | Price change | $940,000-2.6%$416/sqft |
Source: | ||
| 11/19/2025 | Price change | $965,000-2%$427/sqft |
Source: | ||
| 10/1/2025 | Listed for sale | $985,000$436/sqft |
Source: | ||
| 8/28/2025 | Listing removed | $985,000$436/sqft |
Source: | ||
| 8/7/2025 | Pending sale | $985,000$436/sqft |
Source: | ||
Public tax history
Public tax history
| Year | Property taxes | Tax assessment |
|---|---|---|
| 2025 | $2,932 +2.5% | $275,406 +2% |
| 2024 | $2,861 +2.3% | $270,007 +2% |
| 2023 | $2,796 +0% | $264,714 +2% |
Find assessor info on the county website
BuyAbility℠ payment
Est. payment
$5,799/mo
Principal & interest
$4554
Property taxes
$916
Home insurance
$329
Climate risks
Neighborhood: 92028
Nearby schools
GreatSchools rating
- 7/10Live Oak Elementary SchoolGrades: K-6Distance: 0.4 mi
- 4/10James E. Potter Intermediate SchoolGrades: 7-8Distance: 0.3 mi
- 6/10Fallbrook High SchoolGrades: 9-12Distance: 1.8 mi
- Loading
- Loading
