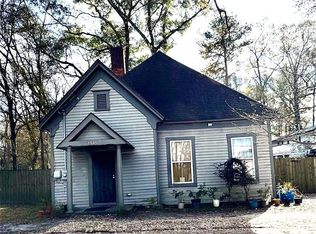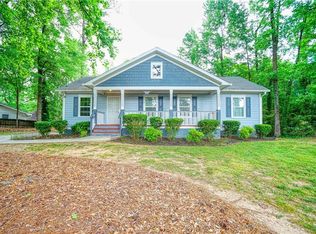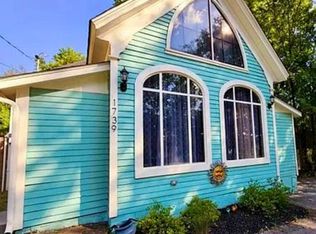Closed
$405,000
1610 Rey St NW, Atlanta, GA 30318
4beds
1,550sqft
Single Family Residence, Residential
Built in 1971
9,178.09 Square Feet Lot
$338,900 Zestimate®
$261/sqft
$2,858 Estimated rent
Home value
$338,900
$312,000 - $366,000
$2,858/mo
Zestimate® history
Loading...
Owner options
Explore your selling options
What's special
QUALIFIES FOR 100% PATH LOAN!!! - Welcome to your North Atlanta Beauty! This completely renovated 4/2.5 RANCH boasts OPEN FLOOR PLAN, OVERSIZED FRONT PORCH WITH CEILING FAN, OVERSIZED DECK, & PRIMARY SUITE WITH PRIVATE ENTRANCE, KITCHENETTE, AND DESIGNER ENSUITE (perfect for additional income, in-law suite, or the ultimate owner suite). Walk into your open concept floor plan with a huge window in the living area for lots of DAYLIGHT, leading into the brand new designer kitchen that features stainless steel appliances, stained cabinets, marble countertops, and a BREAKFAST BAR with additional storage space! You'll also find your designer guest bathroom and laundry room tucked away with plenty of additional storage space. This floor plan features complete privacy for the primary suite located on the opposite side of the home from the additional 3 secondary bedrooms and full bath. You'll enjoy the serenity of your land presenting a huge entertainment DECK right off of the kitchen or your huge front porch for relaxing under the breeze of your outdoor ceiling fan. Additional features include ALL ELECTRIC, 4 SIDE BRICK, NEW ROOF, NEW WINDOWS, NEW PLUMBING, NEW PORCH & DECK, NEW HVAC!!! Make this beauty yours before it's gone!
Zillow last checked: 8 hours ago
Listing updated: September 14, 2023 at 10:52pm
Listing Provided by:
Chan Phillips,
Virtual Properties Realty.Net, LLC.
Bought with:
Fernando Perez, 368507
Virtual Properties Realty.com
Source: FMLS GA,MLS#: 7240806
Facts & features
Interior
Bedrooms & bathrooms
- Bedrooms: 4
- Bathrooms: 3
- Full bathrooms: 2
- 1/2 bathrooms: 1
- Main level bathrooms: 2
- Main level bedrooms: 4
Primary bedroom
- Features: In-Law Floorplan, Master on Main
- Level: In-Law Floorplan, Master on Main
Bedroom
- Features: In-Law Floorplan, Master on Main
Primary bathroom
- Features: Double Vanity, Tub/Shower Combo
Dining room
- Features: Open Concept
Kitchen
- Features: Breakfast Bar, Cabinets Other, Eat-in Kitchen, Kitchen Island, View to Family Room
Heating
- Central, Electric, Hot Water
Cooling
- Ceiling Fan(s), Central Air
Appliances
- Included: Dishwasher, Electric Cooktop, Electric Oven, Electric Range, Electric Water Heater, Microwave, Range Hood
- Laundry: Laundry Room, Main Level
Features
- Beamed Ceilings, Double Vanity, High Speed Internet, Wet Bar, Other
- Flooring: Hardwood, Laminate
- Windows: None
- Basement: None
- Has fireplace: No
- Fireplace features: None
- Common walls with other units/homes: No Common Walls
Interior area
- Total structure area: 1,550
- Total interior livable area: 1,550 sqft
- Finished area above ground: 1,550
Property
Parking
- Parking features: Driveway, Level Driveway
- Has uncovered spaces: Yes
Accessibility
- Accessibility features: None
Features
- Levels: One
- Stories: 1
- Patio & porch: Deck, Front Porch, Rear Porch, Side Porch
- Exterior features: Private Yard, Rain Gutters
- Pool features: None
- Spa features: None
- Fencing: Wood
- Has view: Yes
- View description: Trees/Woods, Other
- Waterfront features: None
- Body of water: None
Lot
- Size: 9,178 sqft
- Features: Back Yard, Corner Lot, Front Yard, Level
Details
- Additional structures: None
- Parcel number: 17 025700020176
- Other equipment: None
- Horse amenities: None
Construction
Type & style
- Home type: SingleFamily
- Architectural style: Ranch,Traditional
- Property subtype: Single Family Residence, Residential
Materials
- Brick 4 Sides
- Foundation: Pillar/Post/Pier
- Roof: Shingle
Condition
- Resale
- New construction: No
- Year built: 1971
Utilities & green energy
- Electric: Other
- Sewer: Public Sewer
- Water: Public
- Utilities for property: Cable Available, Electricity Available, Natural Gas Available, Phone Available, Sewer Available, Underground Utilities, Water Available
Green energy
- Energy efficient items: None
- Energy generation: None
Community & neighborhood
Security
- Security features: Smoke Detector(s)
Community
- Community features: None
Location
- Region: Atlanta
- Subdivision: Lowry Town
Other
Other facts
- Road surface type: Paved
Price history
| Date | Event | Price |
|---|---|---|
| 9/8/2023 | Sold | $405,000$261/sqft |
Source: | ||
| 8/21/2023 | Pending sale | $405,000$261/sqft |
Source: | ||
| 7/3/2023 | Listed for sale | $405,000+72.3%$261/sqft |
Source: | ||
| 5/12/2023 | Sold | $235,000-26.6%$152/sqft |
Source: Public Record Report a problem | ||
| 5/2/2023 | Pending sale | $320,000$206/sqft |
Source: | ||
Public tax history
| Year | Property taxes | Tax assessment |
|---|---|---|
| 2024 | $6,632 +89.4% | $162,000 +47.6% |
| 2023 | $3,501 +12.4% | $109,760 +42.5% |
| 2022 | $3,116 +704.4% | $77,000 +95.8% |
Find assessor info on the county website
Neighborhood: Bolton Hills
Nearby schools
GreatSchools rating
- 2/10W. J. Scott Elementary SchoolGrades: PK-5Distance: 0.8 mi
- 2/10John Lewis Invictus AcademyGrades: 6-8Distance: 2.8 mi
- 2/10Douglass High SchoolGrades: 9-12Distance: 2.9 mi
Schools provided by the listing agent
- Elementary: William J. Scott
- Middle: John Lewis Invictus Academy/Harper-Archer
- High: Frederick Douglass
Source: FMLS GA. This data may not be complete. We recommend contacting the local school district to confirm school assignments for this home.
Get a cash offer in 3 minutes
Find out how much your home could sell for in as little as 3 minutes with a no-obligation cash offer.
Estimated market value
$338,900
Get a cash offer in 3 minutes
Find out how much your home could sell for in as little as 3 minutes with a no-obligation cash offer.
Estimated market value
$338,900


