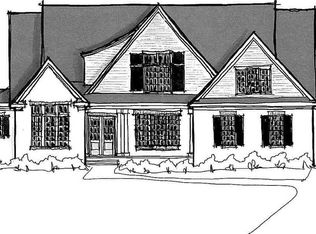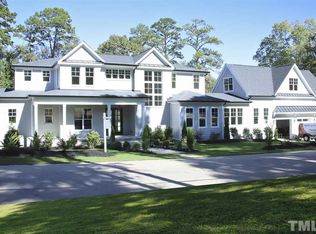Welcome to this amazing home ideally situated in one of Downtown Raleigh's most desirable neighborhoods, near highly rated LeRoy Martin Middle School and Lacey Elementary. This beautifully maintained corner-lot property offers a spacious dining room, a cozy living room with a gas fireplace, and a bonus office/den perfect for working from home. Enjoy hardwood and tile flooring throughout, abundant windows throughout, an attached 3-car garage, and a private mother-in-law suite with its own entranceideal for guests or extended family. Step outside to a serene patio featuring an outdoor fireplace, koi pond, and a well-fed irrigation system for easy maintenance. Conveniently located near downtown Raleigh, Whole Foods, UNC REX Hospital, Meredith College, and nearby parks, this home perfectly combines comfort, flexibility, and modern city living. *Home comes unfurnished *Home is on 1.1 acres *No smoking *Pets are negotiable *Utilities separate *Tenants are enrolled in our Resident Benefits Package and Group Rate Internet. These include quarterly HVAC filters mailed directly to the home, renters insurance, and group pricing for 1 gig internet *Property Manager: Keyrenter Raleigh Property Management *Application processing time is 1-3 business days. Please review Keyrenter's Application Criteria prior to applying *Other terms, fees, and conditions may apply. All information is deemed reliable but not guaranteed and is subject to change Keyrenter Raleigh 4242 Six Forks Rd. Ste 1550, Raleigh, NC 27609
This property is off market, which means it's not currently listed for sale or rent on Zillow. This may be different from what's available on other websites or public sources.

