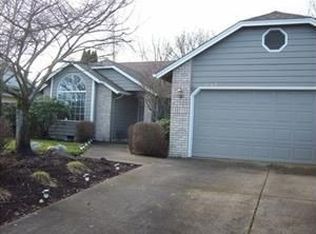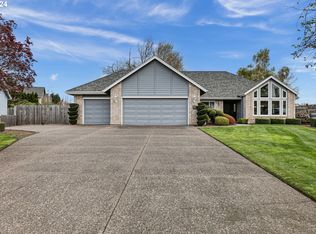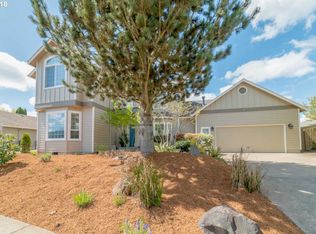Beautiful Corner Lot in Ferry St Bridge! One Level! Vaulted open concept but also offers separation of space. Wall of windows in family room surrounds gas FP. All SS appl included. Formal living room accesses gorgeous deck with electric expanding cover & framed with rose bushes. Master bath features walk-in tub/shower, great for all ages! Master bedroom also accesses backyard deck. Ample RV parking! Newer fence offers beauty & privacy.
This property is off market, which means it's not currently listed for sale or rent on Zillow. This may be different from what's available on other websites or public sources.



