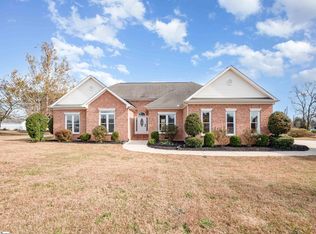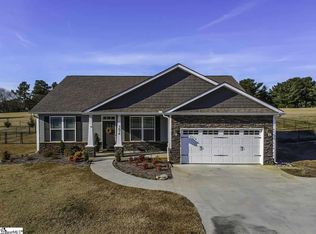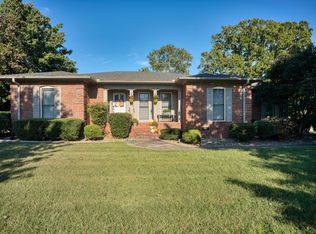Sold for $390,000
$390,000
1610 Scuffletown Rd, Fountain Inn, SC 29644
4beds
2,213sqft
Single Family Residence, Residential
Built in ----
1.08 Acres Lot
$392,000 Zestimate®
$176/sqft
$2,429 Estimated rent
Home value
$392,000
$372,000 - $412,000
$2,429/mo
Zestimate® history
Loading...
Owner options
Explore your selling options
What's special
Overlooking the stunning 2nd hole at Carolina Springs Golf Club and nestled on over an acre, this beautifully renovated one-story home offers a backyard designed for fun and relaxation with a basketball court, plenty of space for outdoor activities, or simply watching live golf right from your yard. Relax in the great room, gather in the oversized living room, or step outside to the expansive backyard, where breathtaking golf course views provide a peaceful backdrop. The updated interior boasts a granite kitchen complete with new cabinets, a full stainless steel appliance package, including a refrigerator, and refreshed bathrooms with modern touches. Enjoy the fresh paint, updated hardware, new flooring, and stylish fixtures throughout. The inviting front porch sets the tone for this spacious and versatile floorplan, featuring dual primary suites, one of which includes a cozy sitting room/sunroom perfect for multigenerational living or guest privacy. Along with multiple entertainment areas. Additional highlights include a two car garage, a workshop for your hobbies, and the freedom of no HOA! Conveniently located near Heritage Park, shopping, and dining, this home perfectly blends privacy, recreation, and modern comfort. Don't miss the opportunity to enjoy this exceptional property and its vibrant outdoor lifestyle!
Zillow last checked: 8 hours ago
Listing updated: November 10, 2025 at 07:27am
Listed by:
Natalie Robinson 270-590-3573,
Yip Premier Real Estate
Bought with:
Jennie Foster
Bluefield Realty Group
Source: Greater Greenville AOR,MLS#: 1565904
Facts & features
Interior
Bedrooms & bathrooms
- Bedrooms: 4
- Bathrooms: 3
- Full bathrooms: 3
- Main level bathrooms: 3
- Main level bedrooms: 4
Primary bedroom
- Area: 195
- Dimensions: 15 x 13
Bedroom 2
- Area: 100
- Dimensions: 10 x 10
Bedroom 3
- Area: 150
- Dimensions: 10 x 15
Bedroom 4
- Area: 143
- Dimensions: 13 x 11
Primary bathroom
- Features: Full Bath
Dining room
- Area: 63
- Dimensions: 9 x 7
Family room
- Area: 460
- Dimensions: 20 x 23
Kitchen
- Area: 77
- Dimensions: 11 x 7
Living room
- Area: 286
- Dimensions: 26 x 11
Heating
- Forced Air, Natural Gas
Cooling
- Central Air
Appliances
- Included: Dishwasher, Refrigerator, Free-Standing Electric Range, Microwave, Electric Water Heater
- Laundry: Laundry Closet
Features
- Ceiling Fan(s), Walk-In Closet(s)
- Flooring: Carpet, Luxury Vinyl
- Basement: None
- Number of fireplaces: 1
- Fireplace features: Gas Log
Interior area
- Total structure area: 2,347
- Total interior livable area: 2,213 sqft
Property
Parking
- Total spaces: 2
- Parking features: Detached, Parking Pad, Paved
- Garage spaces: 2
- Has uncovered spaces: Yes
Features
- Levels: One
- Stories: 1
- Patio & porch: Patio
Lot
- Size: 1.08 Acres
- Features: On Golf Course, 1 - 2 Acres
- Topography: Level
Details
- Parcel number: 0555.0401011.00
Construction
Type & style
- Home type: SingleFamily
- Architectural style: Ranch
- Property subtype: Single Family Residence, Residential
Materials
- Vinyl Siding
- Foundation: Crawl Space
- Roof: Composition
Utilities & green energy
- Sewer: Septic Tank
- Water: Public
- Utilities for property: Cable Available
Community & neighborhood
Community
- Community features: None
Location
- Region: Fountain Inn
- Subdivision: Carolina Springs
Price history
| Date | Event | Price |
|---|---|---|
| 11/6/2025 | Sold | $390,000-2.5%$176/sqft |
Source: | ||
| 10/7/2025 | Pending sale | $399,900$181/sqft |
Source: | ||
| 9/19/2025 | Price change | $399,900-5.9%$181/sqft |
Source: | ||
| 9/2/2025 | Price change | $424,900-5.6%$192/sqft |
Source: | ||
| 8/8/2025 | Listed for sale | $449,900-5.3%$203/sqft |
Source: | ||
Public tax history
| Year | Property taxes | Tax assessment |
|---|---|---|
| 2024 | $6,732 +193.3% | $358,050 |
| 2023 | $2,295 +177.7% | $358,050 +95.3% |
| 2022 | $827 +0.8% | $183,370 |
Find assessor info on the county website
Neighborhood: 29644
Nearby schools
GreatSchools rating
- 8/10Rudolph Gordon Elementary SchoolGrades: PK-8Distance: 0.5 mi
- 9/10Hillcrest High SchoolGrades: 9-12Distance: 3.6 mi
Schools provided by the listing agent
- Elementary: Rudolph Gordon
- Middle: Rudolph Gordon
- High: Fountain Inn High
Source: Greater Greenville AOR. This data may not be complete. We recommend contacting the local school district to confirm school assignments for this home.
Get a cash offer in 3 minutes
Find out how much your home could sell for in as little as 3 minutes with a no-obligation cash offer.
Estimated market value$392,000
Get a cash offer in 3 minutes
Find out how much your home could sell for in as little as 3 minutes with a no-obligation cash offer.
Estimated market value
$392,000


