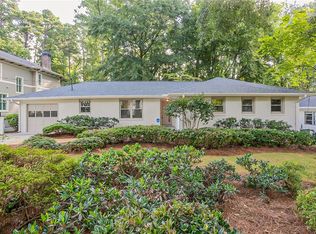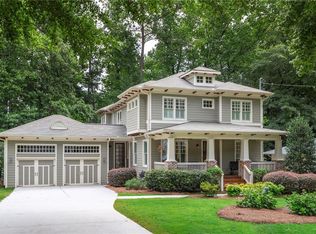Beautifully renovated INSIDE & OUT! One-level RANCH home on a fabulous street in Ashford Park! GREAT LOCATION close to parks, restaurants and great shopping options. Open & inviting interior layout with refinished hardwood floors. Renovated kitchen features new granite countertops, new stainless steel appliances, newly refinished cabinets, custom vent hood, and new sink & cabinet hardware. Bright breakfast area, breakfast bar & separate dining room. Spacious living room and separate den with private outside access - perfect for home office, play room or 2nd living room. Gorgeous master suite features custom barn doors opening to the closet, and a renovated bathroom with new shiplap wall, new tile floor and re-tiled shower stall. The exterior of the home was newly painted in 2018, and you'll enjoy the fantastic fenced back yard space with 3 patio areas: back door opens to the upper porch with steps down to a ground-level patio, and a NEW patio area features a fire pit - perfect for upcoming cool days & nights! The separate shed will house yard equipment or toys! ASHFORD PARK is a wonderful neighborhood - close to several parks, including Ashford Park, Georgian Hills Park, Skyland Park, and Ashford Forest Preserve. Also nearby is Peachtree Station featuring Whole Foods, and dining in Brookhaven or Chamblee! Town Brookhaven is minutes away and features restaurants like Hob Nob, There, and Olde Blind Dog, Cinebistro, Costco, Marshall's, and Publix. The Brookhaven MARTA station will take you downtown for more entertainment options!
This property is off market, which means it's not currently listed for sale or rent on Zillow. This may be different from what's available on other websites or public sources.

