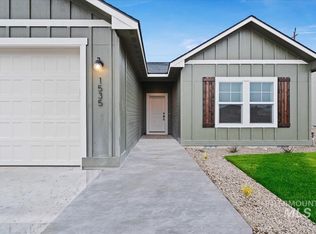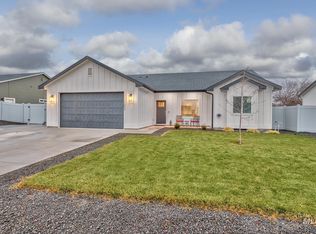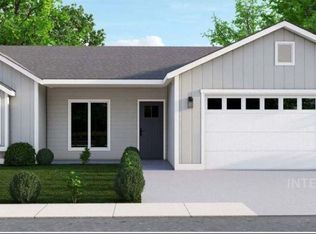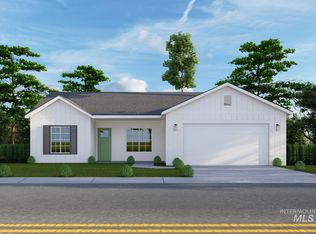Sold
Price Unknown
1610 Wagon Rd, Weiser, ID 83672
3beds
2baths
1,365sqft
Single Family Residence
Built in 2024
7,274.52 Square Feet Lot
$330,100 Zestimate®
$--/sqft
$1,965 Estimated rent
Home value
$330,100
Estimated sales range
Not available
$1,965/mo
Zestimate® history
Loading...
Owner options
Explore your selling options
What's special
Build your new Home with our beautiful “Sturgil” floor plan and it’s impressive 1365 sqft, nestled in Weiser’s newest subdivision, “Old’s Ferry”. Enjoy the charm of quiet country living in this to-be-built home boasting a 3 bed, 2 bath, 2-car garage, with an open-concept design. This layout seamlessly connects living spaces, and enhances the sense of space and luxury. Granite countertops grace the kitchen, complete with a breakfast bar and butler’s pantry. The home features a perfect blend of comfort with carpet and laminate flooring throughout, while 9 ft ceilings add a touch of sophistication. The master suite is a retreat in itself, offering a double vanity, a luxurious full tub, and a spacious walk-in closet. This home is fully fenced and landscaped to add a sense of privacy and security. Be the first to enjoy this beautiful, meticulously crafted home in the heart of Weiser’s newest subdivision. Don't wait on a "lot reservation", come build now. This home is waiting for you.
Zillow last checked: 8 hours ago
Listing updated: January 31, 2025 at 10:33am
Listed by:
Matt Valentine 208-850-5507,
Homes of Idaho
Bought with:
Matt Valentine
Homes of Idaho
Source: IMLS,MLS#: 98897705
Facts & features
Interior
Bedrooms & bathrooms
- Bedrooms: 3
- Bathrooms: 2
- Main level bathrooms: 2
- Main level bedrooms: 3
Primary bedroom
- Level: Main
- Area: 180
- Dimensions: 15 x 12
Bedroom 2
- Level: Main
- Area: 90
- Dimensions: 10 x 9
Bedroom 3
- Level: Main
- Area: 100
- Dimensions: 10 x 10
Family room
- Level: Main
- Area: 260
- Dimensions: 13 x 20
Heating
- Electric, Forced Air
Cooling
- Central Air
Appliances
- Included: Electric Water Heater, Dishwasher, Disposal, Microwave, Oven/Range Freestanding
Features
- Breakfast Bar, Pantry, Granite Counters, Number of Baths Main Level: 2
- Flooring: Carpet, Laminate
- Has basement: No
- Has fireplace: No
Interior area
- Total structure area: 1,365
- Total interior livable area: 1,365 sqft
- Finished area above ground: 1,365
Property
Parking
- Total spaces: 3
- Parking features: Attached, Driveway
- Attached garage spaces: 3
- Has uncovered spaces: Yes
Features
- Levels: One
- Fencing: Full
Lot
- Size: 7,274 sqft
- Dimensions: 102 x 72
- Features: Standard Lot 6000-9999 SF, Sidewalks, Full Sprinkler System
Details
- Parcel number: RPW10600300209
Construction
Type & style
- Home type: SingleFamily
- Property subtype: Single Family Residence
Materials
- Frame, Wood Siding
- Foundation: Crawl Space
- Roof: Composition
Condition
- New Construction
- New construction: Yes
- Year built: 2024
Details
- Builder name: TKO Homes of Boise
Utilities & green energy
- Water: Public
- Utilities for property: Sewer Connected
Community & neighborhood
Location
- Region: Weiser
- Subdivision: Olds Ferry
HOA & financial
HOA
- Has HOA: Yes
- HOA fee: $150 annually
Other
Other facts
- Listing terms: Cash,Conventional,1031 Exchange,FHA,USDA Loan,VA Loan
- Ownership: Fee Simple
- Road surface type: Paved
Price history
Price history is unavailable.
Public tax history
Tax history is unavailable.
Neighborhood: 83672
Nearby schools
GreatSchools rating
- NAPioneer Primary SchoolGrades: PK-3Distance: 0.3 mi
- 5/10Weiser Middle SchoolGrades: 6-8Distance: 1 mi
- 3/10Weiser High SchoolGrades: 9-12Distance: 0.3 mi
Schools provided by the listing agent
- Elementary: Pioneer
- Middle: Weiser
- High: Weiser
- District: Weiser School District #431
Source: IMLS. This data may not be complete. We recommend contacting the local school district to confirm school assignments for this home.



