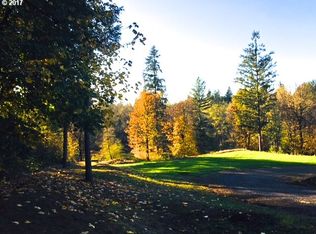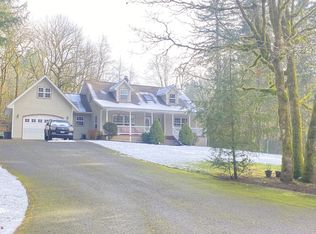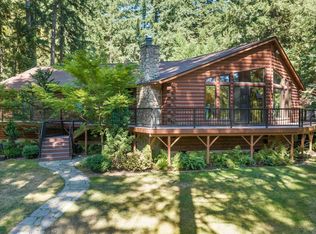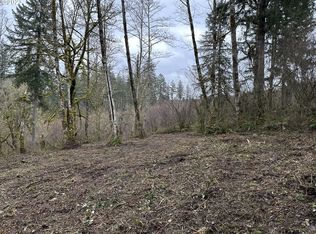Sold
Listed by:
Karen Higgins,
Premiere Property Group, LLC
Bought with: Better Properties NW
$975,000
16100 NE Beebe Road, Battle Ground, WA 98604
4beds
4,084sqft
Single Family Residence
Built in 1993
5 Acres Lot
$966,900 Zestimate®
$239/sqft
$3,829 Estimated rent
Home value
$966,900
$919,000 - $1.02M
$3,829/mo
Zestimate® history
Loading...
Owner options
Explore your selling options
What's special
Welcome to this 4-bed, 2.1-bath home with 4,084 sq ft of living space on 5 flat, private, usable acres. Enjoy spacious living areas, including a formal living/dining room, great room, a versatile loft plus a bonus room (possible 5th bedroom). The main floor primary suite offers privacy and an updated ensuite with beautiful tile shower, soaking tub and walk-in-closet. The beautifully updated kitchen features stainless appliances, double oven, large island, quartz countertops and a walk-in pantry. The utility room includes a dog wash area. Outdoors, you'll find a large yard, playground, raised garden beds, and RV parking with power hookups. With updates like a new roof and new septic system, this home stands ready for you to make it your own!
Zillow last checked: 8 hours ago
Listing updated: October 24, 2025 at 04:03am
Listed by:
Karen Higgins,
Premiere Property Group, LLC
Bought with:
Tiffany Schmitz, 130830
Better Properties NW
Source: NWMLS,MLS#: 2339131
Facts & features
Interior
Bedrooms & bathrooms
- Bedrooms: 4
- Bathrooms: 3
- Full bathrooms: 2
- 1/2 bathrooms: 1
- Main level bathrooms: 2
- Main level bedrooms: 1
Primary bedroom
- Level: Main
Bathroom full
- Level: Main
Other
- Level: Main
Den office
- Level: Main
Dining room
- Level: Main
Entry hall
- Level: Main
Great room
- Level: Main
Kitchen with eating space
- Level: Main
Living room
- Level: Main
Utility room
- Level: Main
Heating
- Heat Pump, Electric
Cooling
- Heat Pump
Appliances
- Included: Dishwasher(s), Double Oven, Microwave(s), Stove(s)/Range(s), Water Heater: Electric, Water Heater Location: Garage
Features
- Bath Off Primary, Ceiling Fan(s), Dining Room, Loft, Walk-In Pantry
- Flooring: Ceramic Tile, Engineered Hardwood, Carpet
- Doors: French Doors
- Basement: None
- Has fireplace: No
Interior area
- Total structure area: 4,084
- Total interior livable area: 4,084 sqft
Property
Parking
- Total spaces: 3
- Parking features: Driveway, Attached Garage, RV Parking
- Attached garage spaces: 3
Features
- Levels: Two
- Stories: 2
- Entry location: Main
- Patio & porch: Second Primary Bedroom, Bath Off Primary, Ceiling Fan(s), Dining Room, French Doors, Loft, Vaulted Ceiling(s), Walk-In Closet(s), Walk-In Pantry, Water Heater
- Waterfront features: Creek
Lot
- Size: 5 Acres
- Features: Deck, Dog Run, Fenced-Partially, Outbuildings, Patio, RV Parking
- Topography: Level
- Residential vegetation: Fruit Trees, Garden Space
Details
- Parcel number: 221325000
- Zoning: R-5
- Zoning description: Jurisdiction: County
- Special conditions: Standard
Construction
Type & style
- Home type: SingleFamily
- Property subtype: Single Family Residence
Materials
- Cement Planked, Cement Plank
- Foundation: Poured Concrete
- Roof: Composition
Condition
- Year built: 1993
- Major remodel year: 1993
Utilities & green energy
- Sewer: Septic Tank
- Water: Public
Community & neighborhood
Location
- Region: Battle Ground
- Subdivision: Battle Ground
Other
Other facts
- Listing terms: Cash Out,Conventional,FHA,VA Loan
- Cumulative days on market: 167 days
Price history
| Date | Event | Price |
|---|---|---|
| 9/23/2025 | Sold | $975,000-2%$239/sqft |
Source: | ||
| 8/20/2025 | Pending sale | $995,000$244/sqft |
Source: | ||
| 8/14/2025 | Price change | $995,000-5.2%$244/sqft |
Source: | ||
| 6/23/2025 | Price change | $1,050,000-4.5%$257/sqft |
Source: | ||
| 5/14/2025 | Price change | $1,100,000-4.3%$269/sqft |
Source: | ||
Public tax history
| Year | Property taxes | Tax assessment |
|---|---|---|
| 2024 | $6,349 +6.5% | $722,799 -5% |
| 2023 | $5,960 +13% | $760,526 +7.5% |
| 2022 | $5,274 -2.5% | $707,451 +23.9% |
Find assessor info on the county website
Neighborhood: 98604
Nearby schools
GreatSchools rating
- 7/10Yacolt Primary SchoolGrades: PK-4Distance: 4.6 mi
- 5/10Amboy Middle SchoolGrades: 5-8Distance: 4.9 mi
- 6/10Battle Ground High SchoolGrades: 9-12Distance: 5.5 mi
Schools provided by the listing agent
- Elementary: Yacolt Primary
- Middle: Amboy Middle
- High: Battle Ground High
Source: NWMLS. This data may not be complete. We recommend contacting the local school district to confirm school assignments for this home.
Get a cash offer in 3 minutes
Find out how much your home could sell for in as little as 3 minutes with a no-obligation cash offer.
Estimated market value
$966,900
Get a cash offer in 3 minutes
Find out how much your home could sell for in as little as 3 minutes with a no-obligation cash offer.
Estimated market value
$966,900



