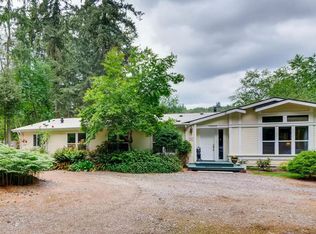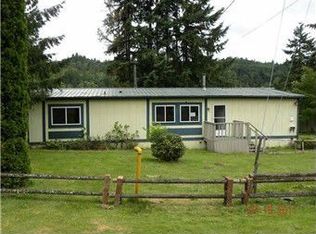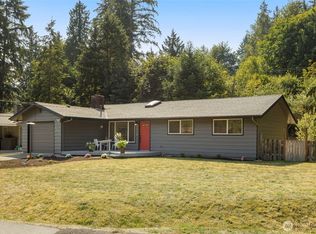Fabulous Custom Ranch on level acreage. Vaulted ceiling in Great Room with extra windows & lots of natural light to take in your breathtaking views of your peaceful, private yard. Granite & stainless kitchen. Office off of great room. Private multi level back decks that overlooks your peaceful backyard. French doors with multi locking system. 45'x25' detached Shop with three doors. 2 car garage attached to house, Room for RV, boats & more. Master walk in closet & full bth. Issaquah Sch Dist
This property is off market, which means it's not currently listed for sale or rent on Zillow. This may be different from what's available on other websites or public sources.



