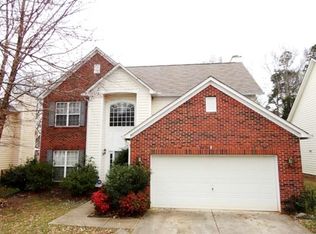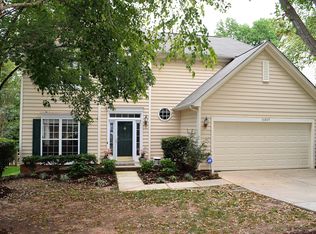Closed
$625,539
16101 Hollingbourne Rd, Huntersville, NC 28078
5beds
2,782sqft
Single Family Residence
Built in 1997
0.2 Acres Lot
$627,800 Zestimate®
$225/sqft
$2,766 Estimated rent
Home value
$627,800
$584,000 - $678,000
$2,766/mo
Zestimate® history
Loading...
Owner options
Explore your selling options
What's special
SELLER IS OFFERING CONCESSIONS FOR A 2/1 BUYDOWN! This home offers 5 bedrooms, 1 of which is oversized and can be used as bedroom, media room, or bonus room. Primary Suite is on main and 1 upstairs bedroom features its own en suite, ideal for guests or teens. The kitchen is equipped with brand-new appliances and flows into a dedicated dining room, perfect for hosting. A separate flex space on the main floor provides options for a home office, playroom, or additional living area. Bathrooms throughout the home feature updated vanities for a modern touch. Outside, enjoy a fenced yard that backs to trees with a large deck and a pavered patio—perfect for relaxing evenings or entertaining around a firepit. Not only are you minutes away from all the amenties that Northstone Country Club has to offer, you are also close to Birkdale, I-77, Northcross shopping center, Bailey Park, downtown Huntersville and Cornelius, lake access at Blythe Landing, and the local Rec Center.
Zillow last checked: 8 hours ago
Listing updated: September 09, 2025 at 11:29am
Listing Provided by:
Mary Lovekamp mhlovekamp@gmail.com,
RE/MAX Executive
Bought with:
Ashlyn Austin
RE/MAX Executive
Source: Canopy MLS as distributed by MLS GRID,MLS#: 4283282
Facts & features
Interior
Bedrooms & bathrooms
- Bedrooms: 5
- Bathrooms: 4
- Full bathrooms: 3
- 1/2 bathrooms: 1
- Main level bedrooms: 1
Primary bedroom
- Level: Main
Bedroom s
- Level: Upper
Bedroom s
- Level: Upper
Bedroom s
- Level: Upper
Bathroom half
- Level: Main
Bathroom full
- Level: Upper
Bathroom full
- Level: Upper
Other
- Level: Upper
Other
- Level: Upper
Dining area
- Level: Main
Flex space
- Level: Main
Great room
- Level: Main
Kitchen
- Level: Main
Laundry
- Level: Main
Heating
- Natural Gas
Cooling
- Central Air
Appliances
- Included: Dishwasher, Disposal, Electric Oven, Electric Range, Gas Water Heater, Microwave, Plumbed For Ice Maker
- Laundry: Main Level
Features
- Has basement: No
- Attic: Walk-In
Interior area
- Total structure area: 2,782
- Total interior livable area: 2,782 sqft
- Finished area above ground: 2,782
- Finished area below ground: 0
Property
Parking
- Total spaces: 2
- Parking features: Driveway, Attached Garage, Garage on Main Level
- Attached garage spaces: 2
- Has uncovered spaces: Yes
Features
- Levels: Two
- Stories: 2
- Exterior features: In-Ground Irrigation
- Pool features: Community
- Fencing: Back Yard,Fenced
Lot
- Size: 0.20 Acres
Details
- Parcel number: 01133145
- Zoning: GR
- Special conditions: Standard
- Other equipment: Other - See Remarks
Construction
Type & style
- Home type: SingleFamily
- Property subtype: Single Family Residence
Materials
- Vinyl
- Foundation: Slab
Condition
- New construction: No
- Year built: 1997
Utilities & green energy
- Sewer: Public Sewer
- Water: City
Community & neighborhood
Community
- Community features: Clubhouse, Fitness Center, Golf, Sidewalks, Tennis Court(s)
Location
- Region: Huntersville
- Subdivision: Northstone
HOA & financial
HOA
- Has HOA: Yes
- HOA fee: $345 annually
- Association name: CSI Management/Sentry
- Association phone: 704-892-1660
Other
Other facts
- Listing terms: Cash,Conventional,FHA,USDA Loan,VA Loan
- Road surface type: Concrete, Paved
Price history
| Date | Event | Price |
|---|---|---|
| 9/9/2025 | Sold | $625,539-1.5%$225/sqft |
Source: | ||
| 8/7/2025 | Price change | $635,000-0.8%$228/sqft |
Source: | ||
| 7/30/2025 | Price change | $639,900-0.8%$230/sqft |
Source: | ||
| 7/24/2025 | Listed for sale | $645,000+84.3%$232/sqft |
Source: | ||
| 8/6/2020 | Sold | $350,000-6.7%$126/sqft |
Source: | ||
Public tax history
| Year | Property taxes | Tax assessment |
|---|---|---|
| 2025 | -- | $552,900 |
| 2024 | $4,132 +9.1% | $552,900 |
| 2023 | $3,787 +23.4% | $552,900 +63.1% |
Find assessor info on the county website
Neighborhood: 28078
Nearby schools
GreatSchools rating
- 6/10Huntersville ElementaryGrades: K-5Distance: 2.4 mi
- 10/10Bailey Middle SchoolGrades: 6-8Distance: 2.4 mi
- 6/10William Amos Hough HighGrades: 9-12Distance: 2.2 mi
Schools provided by the listing agent
- Elementary: Huntersville
- Middle: Bailey
- High: William Amos Hough
Source: Canopy MLS as distributed by MLS GRID. This data may not be complete. We recommend contacting the local school district to confirm school assignments for this home.
Get a cash offer in 3 minutes
Find out how much your home could sell for in as little as 3 minutes with a no-obligation cash offer.
Estimated market value$627,800
Get a cash offer in 3 minutes
Find out how much your home could sell for in as little as 3 minutes with a no-obligation cash offer.
Estimated market value
$627,800

