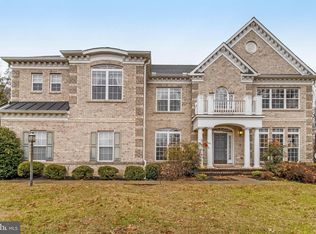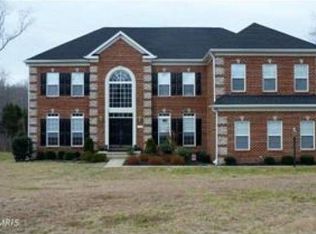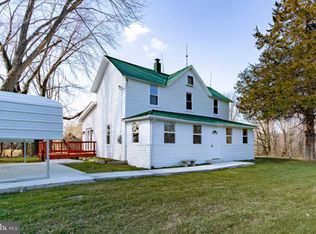Sold for $740,000
$740,000
16101 Venice Rd, Aquasco, MD 20608
4beds
4,476sqft
Single Family Residence
Built in 2007
5.9 Acres Lot
$-- Zestimate®
$165/sqft
$4,610 Estimated rent
Home value
Not available
Estimated sales range
Not available
$4,610/mo
Zestimate® history
Loading...
Owner options
Explore your selling options
What's special
Welcome to this stunning 2007 Chapel Hill Model situated on 5.90 acres by Charleston Home Builders. This home is in good condition and a blank canvas for you to make your own. Features of this home are too many to list but include: two-story foyer, gourmet kitchen with stainless appliances, sunroom with walls of windows, conservatory, primary bedroom with tray ceiling and 3 sided fireplace, 3 car side load garage, 3 zoned HVAC, recessed lighting throughout, and so much more!! With a little carpet and paint this home would be magnificent. New homes in the community are starting at 900K and up!
Zillow last checked: 8 hours ago
Listing updated: September 10, 2023 at 01:36pm
Listed by:
Mark Smith 301-580-3921,
RE/MAX Realty Group,
Co-Listing Agent: Julie K Robinson 301-674-8930,
RE/MAX Realty Group
Bought with:
Tracy Arnold, 670127
Nexttier Realty LLC
Source: Bright MLS,MLS#: MDPG2078250
Facts & features
Interior
Bedrooms & bathrooms
- Bedrooms: 4
- Bathrooms: 4
- Full bathrooms: 3
- 1/2 bathrooms: 1
- Main level bathrooms: 1
Basement
- Area: 2338
Heating
- Forced Air, Central, Heat Pump, Programmable Thermostat, Zoned, Electric, Propane
Cooling
- Central Air, Heat Pump, Programmable Thermostat, Zoned, Multi Units, Electric
Appliances
- Included: Cooktop, Down Draft, Dishwasher, Disposal, Dryer, Exhaust Fan, Ice Maker, Intercom, Microwave, Double Oven, Self Cleaning Oven, Oven, Oven/Range - Gas, Refrigerator, Stainless Steel Appliance(s), Washer, Water Heater
- Laundry: Main Level, Dryer In Unit, Washer In Unit, Laundry Room
Features
- Additional Stairway, Built-in Features, Breakfast Area, Butlers Pantry, Chair Railings, Crown Molding, Dining Area, Double/Dual Staircase, Family Room Off Kitchen, Open Floorplan, Formal/Separate Dining Room, Eat-in Kitchen, Kitchen - Gourmet, Kitchen Island, Kitchen - Table Space, Pantry, Primary Bath(s), Recessed Lighting, Soaking Tub, Sound System, Bathroom - Tub Shower, 2 Story Ceilings, 9'+ Ceilings, Tray Ceiling(s), Vaulted Ceiling(s)
- Flooring: Carpet, Ceramic Tile, Hardwood, Vinyl
- Doors: French Doors, Insulated, Six Panel, Sliding Glass
- Windows: Double Hung, Double Pane Windows, Palladian, Screens, Skylight(s), Sliding, Transom, Vinyl Clad
- Basement: Full,Heated,Rough Bath Plumb,Sump Pump,Space For Rooms,Unfinished,Walk-Out Access,Windows
- Number of fireplaces: 2
- Fireplace features: Glass Doors, Double Sided, Gas/Propane, Mantel(s), Screen
Interior area
- Total structure area: 6,814
- Total interior livable area: 4,476 sqft
- Finished area above ground: 4,476
- Finished area below ground: 0
Property
Parking
- Total spaces: 10
- Parking features: Garage Faces Side, Garage Door Opener, Asphalt, Attached, Driveway
- Attached garage spaces: 3
- Uncovered spaces: 7
- Details: Garage Sqft: 602
Accessibility
- Accessibility features: None
Features
- Levels: Three
- Stories: 3
- Pool features: None
- Has view: Yes
- View description: Trees/Woods
Lot
- Size: 5.90 Acres
- Features: Backs to Trees, Cul-De-Sac, Corner Lot, Front Yard, No Thru Street, Rear Yard, SideYard(s), Corner Lot/Unit
Details
- Additional structures: Above Grade, Below Grade
- Parcel number: 17083665494
- Zoning: AG
- Special conditions: Real Estate Owned
- Other equipment: Intercom
Construction
Type & style
- Home type: SingleFamily
- Architectural style: Colonial
- Property subtype: Single Family Residence
Materials
- Brick, Blown-In Insulation, Brick Front, Vinyl Siding
- Foundation: Concrete Perimeter, Slab
- Roof: Architectural Shingle
Condition
- Good
- New construction: No
- Year built: 2007
Details
- Builder model: Chapel Hill
- Builder name: Charleston Home Builders
Utilities & green energy
- Electric: Underground, 200+ Amp Service, 120/240V
- Sewer: Public Septic
- Water: Well
- Utilities for property: Propane, Underground Utilities
Community & neighborhood
Security
- Security features: Carbon Monoxide Detector(s), Motion Detectors, Security System, Smoke Detector(s), Fire Sprinkler System
Location
- Region: Aquasco
- Subdivision: Cedar Farms
Other
Other facts
- Listing agreement: Exclusive Right To Sell
- Listing terms: Cash,Conventional,FHA,USDA Loan,VA Loan
- Ownership: Fee Simple
Price history
| Date | Event | Price |
|---|---|---|
| 12/24/2025 | Listing removed | $959,990$214/sqft |
Source: | ||
| 6/28/2025 | Listed for sale | $959,990+29.7%$214/sqft |
Source: | ||
| 9/8/2023 | Sold | $740,000-12.3%$165/sqft |
Source: | ||
| 4/11/2023 | Sold | $844,000+8.3%$189/sqft |
Source: Public Record Report a problem | ||
| 7/1/2020 | Listing removed | $779,600$174/sqft |
Source: Long & Foster Real Estate, Inc. #MDPG530754 Report a problem | ||
Public tax history
| Year | Property taxes | Tax assessment |
|---|---|---|
| 2025 | $13,306 +27.8% | $1,017,100 +8.6% |
| 2024 | $10,411 +9.5% | $936,200 +9.5% |
| 2023 | $9,511 +10.4% | $855,300 +10.4% |
Find assessor info on the county website
Neighborhood: 20608
Nearby schools
GreatSchools rating
- 8/10Baden Elementary SchoolGrades: PK-6Distance: 6 mi
- 3/10Gwynn Park Middle SchoolGrades: 6-8Distance: 11.6 mi
- 3/10Gwynn Park High SchoolGrades: 9-12Distance: 11.4 mi
Schools provided by the listing agent
- District: Prince George's County Public Schools
Source: Bright MLS. This data may not be complete. We recommend contacting the local school district to confirm school assignments for this home.

Get pre-qualified for a loan
At Zillow Home Loans, we can pre-qualify you in as little as 5 minutes with no impact to your credit score.An equal housing lender. NMLS #10287.


