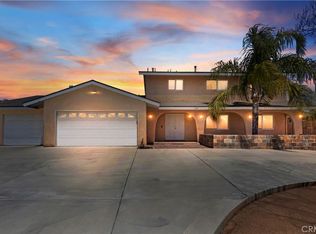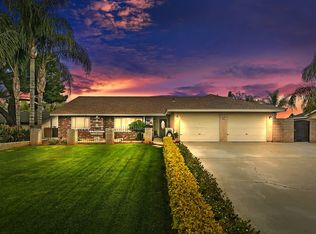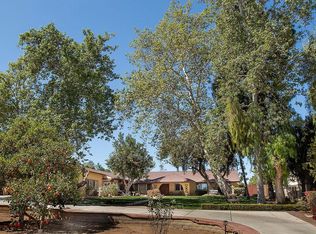Sold for $910,000 on 12/23/25
Listing Provided by:
SCOTT TUCKER DRE #01382514 team@providencerealty.net,
PROVIDENCE REALTY
Bought with: OLIVEWOOD REALTY GROUP INC
$910,000
16101 Washington St, Riverside, CA 92504
4beds
2,532sqft
Single Family Residence
Built in 1971
0.74 Acres Lot
$909,900 Zestimate®
$359/sqft
$3,849 Estimated rent
Home value
$909,900
$828,000 - $992,000
$3,849/mo
Zestimate® history
Loading...
Owner options
Explore your selling options
What's special
Welcome to this beautiful single-story, pool home in Woodcrest! Offering a plethora of amazing amenities and features that make this a real showstopper! Sitting on an over 32,000 sqft. lot (approx .75 acres), this home has it all and is move-in ready, with 4 bedrooms and 2 bathrooms and an ADU (not permitted as ADU but done in a workmanlike fashion)- large space- approx. 450 sqft. with full bathroom, attached to the oversized garage with a car lift. Welcome home- enter into the great room with cathedral ceilings, adjacent is the dining room with a passthrough to the beautiful, remodeled kitchen. This kitchen features an enormous refrigerator, gas range, vented exhaust hood, granite counters, a side porch attached, and an additional eating area connected to the living room and great room. Other notable features are the number of windows and sliding glass doors to enjoy natural sunlight and views of your spectacular backyard. The backyard is setup with a very large, covered patio, a spa and swimming pool with diving board, an additional raised patio to enjoy pool side lounging, a large gas fire pit, play- set, a corralled, old west style storage building, and access to the guest house/ 4 car garage. This spacious lot has it all and is a perfect place for entering large crowds or just enjoy it for yourself! Not to mention you’re only a minute’s drive and short walk to the Woodcrest Plaza shopping center to handle groceries, dining and shopping. This home sits away from the street and is entered via Tava. This property has so much to love and we think you’ll fall in love, don’t just take our word for it… schedule a showing and see it for yourself and make this beautiful home yours before it to late.
Zillow last checked: 8 hours ago
Listing updated: December 24, 2025 at 10:38am
Listing Provided by:
SCOTT TUCKER DRE #01382514 team@providencerealty.net,
PROVIDENCE REALTY
Bought with:
VICTORIA MURILLO, DRE #01959789
OLIVEWOOD REALTY GROUP INC
Source: CRMLS,MLS#: IV25161017 Originating MLS: California Regional MLS
Originating MLS: California Regional MLS
Facts & features
Interior
Bedrooms & bathrooms
- Bedrooms: 4
- Bathrooms: 2
- Full bathrooms: 2
- Main level bathrooms: 2
- Main level bedrooms: 4
Bathroom
- Features: Bathroom Exhaust Fan, Dual Sinks, Granite Counters, Separate Shower, Tub Shower
Kitchen
- Features: Granite Counters, Kitchen Island
Other
- Features: Walk-In Closet(s)
Heating
- Central
Cooling
- Central Air
Appliances
- Included: Dishwasher, Exhaust Fan, Disposal, Gas Range, Microwave, Refrigerator
- Laundry: Washer Hookup, Electric Dryer Hookup
Features
- Ceiling Fan(s), Cathedral Ceiling(s), Separate/Formal Dining Room, Granite Counters, High Ceilings, Open Floorplan, Pantry, Recessed Lighting, Walk-In Closet(s)
- Flooring: Concrete, Tile, Vinyl
- Has fireplace: Yes
- Fireplace features: Family Room, Gas
- Common walls with other units/homes: No Common Walls
Interior area
- Total interior livable area: 2,532 sqft
Property
Parking
- Total spaces: 3
- Parking features: Boat, Door-Multi, Garage, RV Potential, RV Gated
- Garage spaces: 3
Features
- Levels: One
- Stories: 1
- Entry location: 1
- Patio & porch: Covered, Front Porch
- Exterior features: Lighting, Fire Pit
- Has private pool: Yes
- Pool features: Diving Board, Private
- Has spa: Yes
- Spa features: Private
- Fencing: Block,Vinyl,Wrought Iron
- Has view: Yes
- View description: Hills, Mountain(s), Neighborhood, Pool
Lot
- Size: 0.74 Acres
- Features: Back Yard, Front Yard, Lawn, Landscaped, Rocks, Yard
Details
- Additional structures: Guest House Detached, Corral(s)
- Parcel number: 273120014
- Zoning: A-1-1
- Special conditions: Standard
Construction
Type & style
- Home type: SingleFamily
- Property subtype: Single Family Residence
Condition
- Turnkey
- New construction: No
- Year built: 1971
Utilities & green energy
- Sewer: Septic Type Unknown
- Water: Public
Community & neighborhood
Community
- Community features: Suburban
Location
- Region: Riverside
Other
Other facts
- Listing terms: Cash,Cash to New Loan
Price history
| Date | Event | Price |
|---|---|---|
| 12/23/2025 | Sold | $910,000+1.1%$359/sqft |
Source: | ||
| 8/26/2025 | Pending sale | $899,900$355/sqft |
Source: | ||
| 8/12/2025 | Listed for sale | $899,900$355/sqft |
Source: | ||
| 7/23/2025 | Pending sale | $899,900+170.6%$355/sqft |
Source: | ||
| 8/26/2013 | Sold | $332,500-2.2%$131/sqft |
Source: Public Record Report a problem | ||
Public tax history
| Year | Property taxes | Tax assessment |
|---|---|---|
| 2025 | $8,847 +3.4% | $795,905 +2% |
| 2024 | $8,554 +0.7% | $780,300 +2% |
| 2023 | $8,491 +2% | $765,000 +2% |
Find assessor info on the county website
Neighborhood: Woodcrest
Nearby schools
GreatSchools rating
- 7/10Woodcrest Elementary SchoolGrades: K-6Distance: 0.3 mi
- 6/10Frank Augustus Miller Middle SchoolGrades: 7-8Distance: 1.1 mi
- 9/10Martin Luther King Jr. High SchoolGrades: 9-12Distance: 1.9 mi
Get a cash offer in 3 minutes
Find out how much your home could sell for in as little as 3 minutes with a no-obligation cash offer.
Estimated market value
$909,900
Get a cash offer in 3 minutes
Find out how much your home could sell for in as little as 3 minutes with a no-obligation cash offer.
Estimated market value
$909,900


