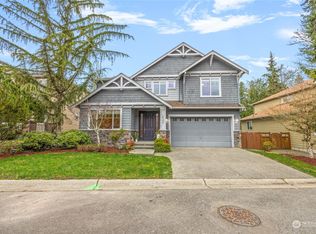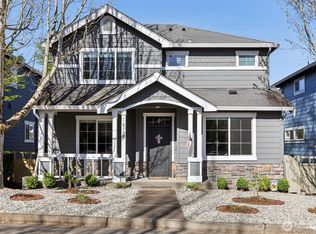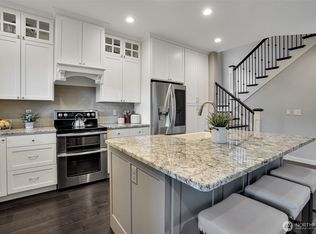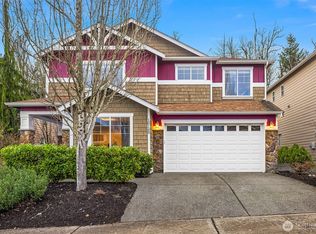Sold
Listed by:
Nicole Martin,
Pellego, Inc.
Bought with: Redfin
$949,000
16102 Parkside Way SE, Renton, WA 98058
4beds
2,650sqft
Single Family Residence
Built in 2004
5,889.31 Square Feet Lot
$933,300 Zestimate®
$358/sqft
$3,809 Estimated rent
Home value
$933,300
$859,000 - $1.02M
$3,809/mo
Zestimate® history
Loading...
Owner options
Explore your selling options
What's special
Discover your dream home in the desirable Woodside neighborhood with this beautifully renovated residence! Inside you'll find an updated kitchen featuring a quartz waterfall island that's perfect for any chef, a freshly repainted interior that creates a bright, welcoming atmosphere, and LVP flooring throughout. The primary suite features two walk-in closets with built-ins and a five-piece bath with views of the private, tree-lined backyard. The bonus room offers additional space for an office or entertaining. Step outside to the expansive back deck and yard, ideal for hosting gatherings and enjoying the peaceful outdoor space. The Woodside community is home to many parks, playgrounds, walkable trails and close to award winning Kent schools.
Zillow last checked: 8 hours ago
Listing updated: March 21, 2025 at 04:03am
Listed by:
Nicole Martin,
Pellego, Inc.
Bought with:
Paul Bettinson, 27527
Redfin
Source: NWMLS,MLS#: 2289671
Facts & features
Interior
Bedrooms & bathrooms
- Bedrooms: 4
- Bathrooms: 3
- Full bathrooms: 2
- 1/2 bathrooms: 1
- Main level bathrooms: 1
- Main level bedrooms: 1
Primary bedroom
- Level: Second
Bedroom
- Level: Main
Bedroom
- Level: Second
Bedroom
- Level: Second
Bathroom full
- Level: Second
Bathroom full
- Level: Second
Other
- Level: Main
Bonus room
- Level: Second
Dining room
- Level: Main
Entry hall
- Level: Main
Family room
- Level: Main
Kitchen with eating space
- Level: Main
Living room
- Level: Main
Utility room
- Level: Main
Heating
- Fireplace(s), Forced Air
Cooling
- None
Appliances
- Included: Dishwasher(s), Double Oven, Dryer(s), Disposal, Microwave(s), Refrigerator(s), Stove(s)/Range(s), Washer(s), Garbage Disposal
Features
- Bath Off Primary, Ceiling Fan(s), Dining Room
- Flooring: Vinyl Plank, Carpet
- Doors: French Doors
- Windows: Double Pane/Storm Window, Skylight(s)
- Basement: None
- Number of fireplaces: 1
- Fireplace features: Electric, Main Level: 1, Fireplace
Interior area
- Total structure area: 2,650
- Total interior livable area: 2,650 sqft
Property
Parking
- Total spaces: 2
- Parking features: Driveway, Attached Garage, Off Street
- Attached garage spaces: 2
Features
- Levels: Two
- Stories: 2
- Entry location: Main
- Patio & porch: Bath Off Primary, Ceiling Fan(s), Double Pane/Storm Window, Dining Room, Fireplace, French Doors, Skylight(s), Vaulted Ceiling(s), Walk-In Closet(s), Wall to Wall Carpet
- Has view: Yes
- View description: Territorial
Lot
- Size: 5,889 sqft
- Features: Dead End Street, Paved, Cable TV, Deck, Fenced-Fully, High Speed Internet
- Topography: Partial Slope
- Residential vegetation: Garden Space
Details
- Parcel number: 9558050140
- Special conditions: Standard
Construction
Type & style
- Home type: SingleFamily
- Property subtype: Single Family Residence
Materials
- Cement Planked, Wood Siding, Cement Plank
- Foundation: Poured Concrete
- Roof: Composition
Condition
- Year built: 2004
Details
- Builder name: Murray Franklyn
Utilities & green energy
- Electric: Company: Puget Sound Energy
- Sewer: Sewer Connected, Company: Cedar River
- Water: Public, Company: Cedar RIver
Community & neighborhood
Community
- Community features: Athletic Court, CCRs, Park, Playground, Trail(s)
Location
- Region: Renton
- Subdivision: Fairwood
HOA & financial
HOA
- HOA fee: $58 monthly
Other
Other facts
- Listing terms: Cash Out,Conventional,FHA,VA Loan
- Cumulative days on market: 172 days
Price history
| Date | Event | Price |
|---|---|---|
| 2/18/2025 | Sold | $949,000$358/sqft |
Source: | ||
| 1/13/2025 | Pending sale | $949,000$358/sqft |
Source: | ||
| 11/28/2024 | Listed for sale | $949,000$358/sqft |
Source: | ||
| 11/13/2024 | Pending sale | $949,000$358/sqft |
Source: | ||
| 10/10/2024 | Price change | $949,000-2.7%$358/sqft |
Source: | ||
Public tax history
| Year | Property taxes | Tax assessment |
|---|---|---|
| 2024 | $8,786 -0.3% | $840,000 +5% |
| 2023 | $8,813 -7.7% | $800,000 -11% |
| 2022 | $9,549 +15% | $899,000 +34% |
Find assessor info on the county website
Neighborhood: Maple Heights-Lake Desire
Nearby schools
GreatSchools rating
- 7/10Ridgewood Elementary SchoolGrades: PK-6Distance: 1.3 mi
- 5/10Northwood Middle SchoolGrades: 7-8Distance: 1.5 mi
- 7/10Kentridge High SchoolGrades: 9-12Distance: 3.9 mi
Schools provided by the listing agent
- Elementary: Ridgewood Elem
- Middle: Northwood Jnr High
- High: Kentridge High
Source: NWMLS. This data may not be complete. We recommend contacting the local school district to confirm school assignments for this home.

Get pre-qualified for a loan
At Zillow Home Loans, we can pre-qualify you in as little as 5 minutes with no impact to your credit score.An equal housing lender. NMLS #10287.



