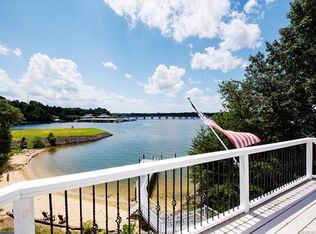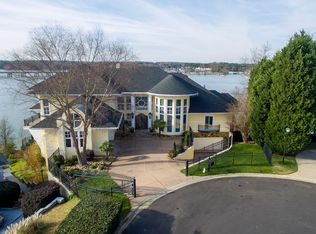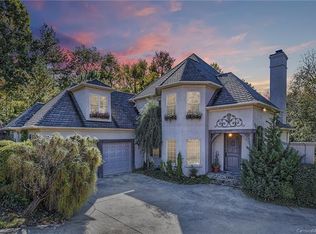Closed
Zestimate®
$1,175,000
16108 Woolwine Rd, Charlotte, NC 28278
4beds
4,389sqft
Single Family Residence
Built in 1989
0.42 Acres Lot
$1,175,000 Zestimate®
$268/sqft
$4,014 Estimated rent
Home value
$1,175,000
$1.10M - $1.25M
$4,014/mo
Zestimate® history
Loading...
Owner options
Explore your selling options
What's special
Upon entering this exceptional Lake Wylie home, you are immediately greeted by breathtaking views of the lake. Boasting 123 feet of pristine waterfront with a private boat dock, this residence offers unparalleled access to the water. The expansive great room features elegant hardwood floors and a panoramic wall of glass that seamlessly opens onto a full-length deck, providing a perfect setting for relaxation and entertaining. The master suite, conveniently located on the main level, includes a serene sunroom that enhances the tranquil atmosphere. The luxurious master bath offers a spa-like experience, ensuring comfort and privacy. The gourmet kitchen is a chef's dream, equipped with granite countertops, stainless steel appliances, and white raised-panel cabinetry. An inviting eat-in breakfast area with gorgeous slate floors leads directly to the deck, making it ideal for casual dining or enjoying morning coffee with a view.
Zillow last checked: 8 hours ago
Listing updated: December 30, 2025 at 08:47am
Listing Provided by:
Kimberly Magette kimberly@kimberlymagettegroup.com,
Keller Williams South Park
Bought with:
Howard Martin
Nestlewood Realty, LLC
Source: Canopy MLS as distributed by MLS GRID,MLS#: 4255074
Facts & features
Interior
Bedrooms & bathrooms
- Bedrooms: 4
- Bathrooms: 5
- Full bathrooms: 3
- 1/2 bathrooms: 2
- Main level bedrooms: 1
Primary bedroom
- Level: Main
Bedroom s
- Level: Basement
Bedroom s
- Level: Basement
Bedroom s
- Level: Basement
Bathroom full
- Level: Main
Bathroom half
- Level: Main
Bathroom full
- Level: Basement
Bathroom full
- Level: Basement
Dining room
- Level: Main
Great room
- Level: Basement
Kitchen
- Level: Main
Laundry
- Level: Main
Living room
- Level: Main
Other
- Level: Main
Study
- Level: Main
Other
- Level: Basement
Heating
- Forced Air, Natural Gas
Cooling
- Ceiling Fan(s), Central Air
Appliances
- Included: Dishwasher, Disposal, Oven, Refrigerator
- Laundry: Electric Dryer Hookup, Laundry Room, Washer Hookup
Features
- Flooring: Carpet, Tile, Wood
- Windows: Insulated Windows
- Basement: Finished,Walk-Out Access
- Fireplace features: Bonus Room, Great Room
Interior area
- Total structure area: 2,459
- Total interior livable area: 4,389 sqft
- Finished area above ground: 2,459
- Finished area below ground: 1,930
Property
Parking
- Total spaces: 2
- Parking features: Driveway, Attached Garage, Garage on Main Level
- Attached garage spaces: 2
- Has uncovered spaces: Yes
Features
- Levels: One
- Stories: 1
- Patio & porch: Deck, Patio
- Pool features: Community
- Has view: Yes
- View description: Water
- Has water view: Yes
- Water view: Water
- Waterfront features: Boat Lift, Dock, Waterfront
- Body of water: Lake Wylie
Lot
- Size: 0.42 Acres
Details
- Parcel number: 19930128
- Zoning: N1-C
- Special conditions: Standard
Construction
Type & style
- Home type: SingleFamily
- Property subtype: Single Family Residence
Materials
- Stucco
- Foundation: Slab
Condition
- New construction: No
- Year built: 1989
Utilities & green energy
- Sewer: Private Sewer
- Water: City
Community & neighborhood
Community
- Community features: Clubhouse, Lake Access, Playground
Location
- Region: Charlotte
- Subdivision: Riverpointe
HOA & financial
HOA
- Has HOA: Yes
- HOA fee: $495 quarterly
Other
Other facts
- Listing terms: Cash,Conventional,VA Loan
- Road surface type: Concrete, Paved
Price history
| Date | Event | Price |
|---|---|---|
| 12/30/2025 | Sold | $1,175,000$268/sqft |
Source: | ||
| 12/2/2025 | Price change | $1,175,000-8.9%$268/sqft |
Source: | ||
| 9/11/2025 | Price change | $1,290,000-4.4%$294/sqft |
Source: | ||
| 8/19/2025 | Price change | $1,350,000-5.3%$308/sqft |
Source: | ||
| 7/15/2025 | Price change | $1,425,000-4.7%$325/sqft |
Source: | ||
Public tax history
| Year | Property taxes | Tax assessment |
|---|---|---|
| 2025 | -- | $1,391,800 |
| 2024 | -- | $1,391,800 |
| 2023 | -- | $1,391,800 +48.3% |
Find assessor info on the county website
Neighborhood: 28278
Nearby schools
GreatSchools rating
- 8/10Palisades Park ElementaryGrades: K-5Distance: 0.7 mi
- 1/10Southwest Middle SchoolGrades: 6-8Distance: 2.5 mi
- 8/10Palisades High SchoolGrades: 9-11Distance: 0.8 mi
Schools provided by the listing agent
- Elementary: Palisades Park
- Middle: Southwest
- High: Palisades
Source: Canopy MLS as distributed by MLS GRID. This data may not be complete. We recommend contacting the local school district to confirm school assignments for this home.
Get a cash offer in 3 minutes
Find out how much your home could sell for in as little as 3 minutes with a no-obligation cash offer.
Estimated market value
$1,175,000


