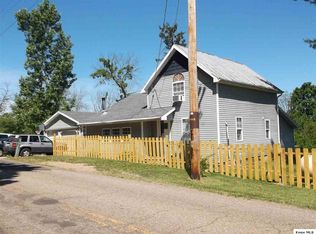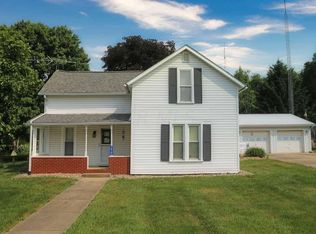Sold for $300,000
$300,000
16109 Sycamore Rd, Mount Vernon, OH 43050
3beds
2,314sqft
Single Family Residence
Built in 1900
1 Acres Lot
$315,800 Zestimate®
$130/sqft
$2,130 Estimated rent
Home value
$315,800
Estimated sales range
Not available
$2,130/mo
Zestimate® history
Loading...
Owner options
Explore your selling options
What's special
Located just outside the south end of town, this delightful three-bedroom, three-bathroom home offers the perfect blend of farmhouse character and country charm. Some updates to the home include refinished floors, a remodeled kitchen, and new flooring and a shower in the master suite. Step outside to enjoy an outdoor patio with an enclosed recreational space, complete with available utilities and an ornamental pond for your entertaining needs. The barn includes three stalls, a dedicated chicken enclosure, and an enclosed pasture, making this spot perfect for a mini farm or hobby homestead. The property is uniquely split by the road, providing versatile access and layout options for animals, gardening, or additional structures. Whether you're looking for a peaceful retreat, a small farming setup, or a character-filled home close to town, this property has it all! PLEASE ALLOW 48 HOURS for response to any offers
Zillow last checked: 8 hours ago
Listing updated: June 20, 2025 at 06:10am
Listing Provided by:
Tracy Jones tracy@thetracyjonesteam.com567-309-0567,
Keller Williams Elevate
Bought with:
Non-Member Non-Member, 9999
Non-Member
Source: MLS Now,MLS#: 5119061 Originating MLS: Other/Unspecificed
Originating MLS: Other/Unspecificed
Facts & features
Interior
Bedrooms & bathrooms
- Bedrooms: 3
- Bathrooms: 3
- Full bathrooms: 3
- Main level bathrooms: 1
Bedroom
- Level: Second
- Dimensions: 25 x 18
Bedroom
- Level: Second
- Dimensions: 12 x 15
Bedroom
- Level: Second
- Dimensions: 15 x 14
Dining room
- Level: First
- Dimensions: 15 x 15
Family room
- Level: First
- Dimensions: 17 x 17
Kitchen
- Level: First
- Dimensions: 15 x 14
Living room
- Level: First
- Dimensions: 13 x 13
Office
- Level: First
- Dimensions: 6 x 12
Heating
- Forced Air
Cooling
- Central Air
Appliances
- Laundry: Main Level
Features
- Basement: Full
- Has fireplace: No
Interior area
- Total structure area: 2,314
- Total interior livable area: 2,314 sqft
- Finished area above ground: 2,314
Property
Parking
- Parking features: Gravel, Off Street
Features
- Levels: Two
- Stories: 2
- Patio & porch: Patio, Porch
Lot
- Size: 1 Acres
Details
- Additional structures: Barn(s)
- Parcel number: 5900399.000
- Special conditions: Standard
Construction
Type & style
- Home type: SingleFamily
- Architectural style: Conventional
- Property subtype: Single Family Residence
Materials
- Vinyl Siding
- Roof: Metal,Shingle
Condition
- Year built: 1900
Utilities & green energy
- Sewer: Private Sewer
- Water: Well
Community & neighborhood
Location
- Region: Mount Vernon
Price history
| Date | Event | Price |
|---|---|---|
| 6/19/2025 | Sold | $300,000-8.8%$130/sqft |
Source: | ||
| 5/12/2025 | Pending sale | $329,000$142/sqft |
Source: | ||
| 5/1/2025 | Listed for sale | $329,000$142/sqft |
Source: | ||
Public tax history
| Year | Property taxes | Tax assessment |
|---|---|---|
| 2024 | $1,776 +1.7% | $42,640 |
| 2023 | $1,747 +21.3% | $42,640 +39% |
| 2022 | $1,441 +2% | $30,680 |
Find assessor info on the county website
Neighborhood: 43050
Nearby schools
GreatSchools rating
- 9/10Twin Oak Elementary SchoolGrades: PK-5Distance: 3.2 mi
- 7/10Mount Vernon Middle SchoolGrades: 6-8Distance: 3.9 mi
- 6/10Mount Vernon High SchoolGrades: 9-12Distance: 4 mi
Schools provided by the listing agent
- District: Mount Vernon CSD - 4205
Source: MLS Now. This data may not be complete. We recommend contacting the local school district to confirm school assignments for this home.
Get pre-qualified for a loan
At Zillow Home Loans, we can pre-qualify you in as little as 5 minutes with no impact to your credit score.An equal housing lender. NMLS #10287.

