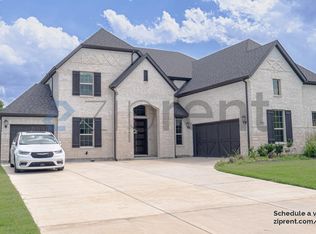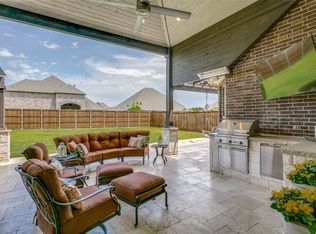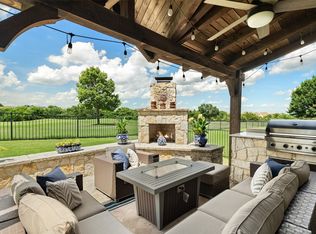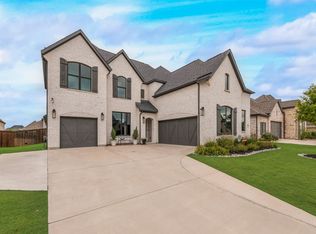Why pay hundreds of thousands more for new construction when you can have it all now? This stunning home was luxuriously and thoughtfully designed, with premium upgrades and timeless craftsmanship throughout. The first floor boasts high ceilings, rich hardwood floors, and oversized windows adorned with plantation shutters, filling the home with abundant natural light. At the heart of this home lies a gourmet kitchen for entertaining —featuring a gas stove, double oven, microwave, high-end granite counters, an expansive island, and custom solid-wood cabinetry offering exceptional storage. A gas fireplace anchors the living area, creating the perfect setting for entertaining or quiet evenings. The owner’s suite provides a true retreat with tray ceilings, spa-inspired ensuite, frameless walk-in shower with stone floors, soaking tub, spacious linen closet, and a custom designed 168 sq. ft. closet. Also on the main floor is a versatile bonus room, ideal for a gym or playroom, and a private guest suite with its own bath. Ascend the elegant spiral staircase to find a media room with surround sound, a loft-style living area overlooking the downstairs, and two generously sized bedrooms—each with private baths and walk-in closets. Modern luxury meets efficiency with smart-home wiring, LED lighting, spray-foam insulation, Wi-Fi thermostats, gas water heaters, and a Ring doorbell. Additional highlights include a 3-car garage, irrigation system, designer lighting, abundant under-stair storage, a grand office, mudroom with storage, powder room, and laundry room with granite counters, cabinets, and sink. Step outside to a fully fenced backyard anchored by an immense brick-covered patio with piped natural gas for grilling—an entertainer’s dream. Freshly painted interiors and recently upgraded lighting. Set in a sought-after community with a pool, kiddie splash pad, walking paths, excellent schools, nearby shopping, and welcoming neighbors—this home delivers the complete lifestyle.
For sale
Price cut: $17K (10/1)
$978,900
1611 Chisholm Trl, Prosper, TX 75078
4beds
4,640sqft
Est.:
Single Family Residence
Built in 2015
0.34 Acres Lot
$944,000 Zestimate®
$211/sqft
$73/mo HOA
What's special
Gas fireplaceGas stoveRich hardwood floorsHigh ceilingsAbundant natural lightSpa-inspired ensuiteHigh-end granite counters
- 145 days |
- 339 |
- 9 |
Zillow last checked: 8 hours ago
Listing updated: December 09, 2025 at 08:43pm
Listed by:
Gina Farrell 0641064 817-890-7325,
TDRealty 817-890-7325
Source: NTREIS,MLS#: 21002783
Tour with a local agent
Facts & features
Interior
Bedrooms & bathrooms
- Bedrooms: 4
- Bathrooms: 5
- Full bathrooms: 4
- 1/2 bathrooms: 1
Primary bedroom
- Features: Closet Cabinetry, Dual Sinks, En Suite Bathroom, Garden Tub/Roman Tub, Linen Closet, Separate Shower
- Level: First
- Dimensions: 20 x 17
Bedroom
- Features: Split Bedrooms, Walk-In Closet(s)
- Level: First
- Dimensions: 12 x 12
Bedroom
- Features: Split Bedrooms, Walk-In Closet(s)
- Level: Second
- Dimensions: 15 x 12
Bedroom
- Features: Split Bedrooms, Walk-In Closet(s)
- Level: Second
- Dimensions: 14 x 11
Primary bathroom
- Features: Built-in Features, Closet Cabinetry, Dual Sinks, En Suite Bathroom, Garden Tub/Roman Tub, Stone Counters, Separate Shower
- Level: First
- Dimensions: 14 x 13
Breakfast room nook
- Level: First
- Dimensions: 15 x 11
Dining room
- Level: First
- Dimensions: 16 x 12
Exercise room
- Level: First
- Dimensions: 15 x 12
Other
- Features: Built-in Features, Granite Counters, Linen Closet
- Level: First
- Dimensions: 8 x 5
Other
- Features: Built-in Features, Granite Counters, Linen Closet
- Level: Second
- Dimensions: 8 x 6
Other
- Features: Built-in Features, Granite Counters, Linen Closet
- Level: Second
- Dimensions: 7 x 5
Game room
- Features: Ceiling Fan(s)
- Level: Second
- Dimensions: 19 x 17
Half bath
- Features: Granite Counters
- Level: First
- Dimensions: 5 x 5
Kitchen
- Features: Built-in Features, Kitchen Island, Stone Counters, Walk-In Pantry
- Level: First
- Dimensions: 18 x 17
Laundry
- Features: Built-in Features, Granite Counters, Utility Sink
- Level: First
- Dimensions: 11 x 7
Library
- Level: First
- Dimensions: 14 x 12
Living room
- Level: First
- Dimensions: 22 x 18
Media room
- Features: Ceiling Fan(s)
- Level: Second
- Dimensions: 16 x 14
Mud room
- Features: Built-in Features
- Level: First
- Dimensions: 7 x 4
Appliances
- Included: Dishwasher, Gas Cooktop, Disposal
- Laundry: Washer Hookup, Electric Dryer Hookup, Laundry in Utility Room
Features
- Decorative/Designer Lighting Fixtures, Granite Counters, High Speed Internet, Kitchen Island, Open Floorplan, Pantry, Wired for Sound
- Flooring: Carpet, Ceramic Tile, Wood
- Has basement: No
- Number of fireplaces: 1
- Fireplace features: Gas Log
Interior area
- Total interior livable area: 4,640 sqft
Video & virtual tour
Property
Parking
- Total spaces: 3
- Parking features: Converted Garage
- Attached garage spaces: 3
Features
- Levels: Two
- Stories: 2
- Pool features: None, Community
Lot
- Size: 0.34 Acres
Details
- Parcel number: R1068100N00701
Construction
Type & style
- Home type: SingleFamily
- Architectural style: Traditional,Detached
- Property subtype: Single Family Residence
Materials
- Brick
- Foundation: Slab
- Roof: Composition
Condition
- Year built: 2015
Utilities & green energy
- Sewer: Public Sewer
- Water: Public
- Utilities for property: Sewer Available, Water Available
Green energy
- Energy efficient items: Construction, Insulation, Windows
- Water conservation: Low-Flow Fixtures, Water-Smart Landscaping
Community & HOA
Community
- Features: Playground, Pool, Sidewalks
- Subdivision: Frontier Estates Ph 1
HOA
- Has HOA: Yes
- Services included: Maintenance Grounds
- HOA fee: $880 annually
- HOA name: Neighborhood Management Inc.
- HOA phone: 972-359-1548
Location
- Region: Prosper
Financial & listing details
- Price per square foot: $211/sqft
- Tax assessed value: $893,644
- Annual tax amount: $15,650
- Date on market: 7/18/2025
- Cumulative days on market: 145 days
- Listing terms: Cash,Conventional,FHA,VA Loan
- Exclusions: Refrigerator, washer, dryer, furniture and decor
Estimated market value
$944,000
$897,000 - $991,000
$6,080/mo
Price history
Price history
| Date | Event | Price |
|---|---|---|
| 10/1/2025 | Price change | $978,900-1.7%$211/sqft |
Source: NTREIS #21002783 Report a problem | ||
| 9/24/2025 | Price change | $995,900-0.4%$215/sqft |
Source: NTREIS #21002783 Report a problem | ||
| 7/18/2025 | Listed for sale | $1,000,000+81.8%$216/sqft |
Source: NTREIS #21002783 Report a problem | ||
| 9/9/2018 | Listing removed | $550,000$119/sqft |
Source: Small World Realty LLC #13850570 Report a problem | ||
| 8/11/2018 | Pending sale | $550,000$119/sqft |
Source: Small World Realty LLC #13850570 Report a problem | ||
Public tax history
Public tax history
| Year | Property taxes | Tax assessment |
|---|---|---|
| 2025 | -- | $864,769 +10% |
| 2024 | $13,246 +10.2% | $786,154 +10% |
| 2023 | $12,019 -7.8% | $714,685 +10% |
Find assessor info on the county website
BuyAbility℠ payment
Est. payment
$6,303/mo
Principal & interest
$4704
Property taxes
$1183
Other costs
$416
Climate risks
Neighborhood: Frontier Estates
Nearby schools
GreatSchools rating
- 9/10Lilyana Elementary SchoolGrades: PK-5Distance: 1.1 mi
- 8/10Reynolds Middle SchoolGrades: 6-8Distance: 1.6 mi
- 7/10Prosper High SchoolGrades: 9-12Distance: 1.1 mi
Schools provided by the listing agent
- Elementary: Ralph and Mary Lynn Boyer
- Middle: Reynolds
- High: Prosper
- District: Prosper ISD
Source: NTREIS. This data may not be complete. We recommend contacting the local school district to confirm school assignments for this home.
- Loading
- Loading




