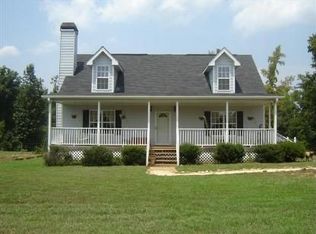Bring the Horses! This home sits on 5 acres, large fenced pasture with plenty of space for all your animals. The family room features a two story ceiling which opens into the kitchen and breakfast area. The Master Suite has a large walk in closet and master bath on main floor. The upstairs has 2 more very spacious bedrooms and a full bath. The finished bonus room has endless possibilities that could be used as a 4th bedroom, Rec/Play room or teen suite. Come relax and enjoy your own little mini farm in the country! **Homeowner is in the process of having new survey of the 5 acres. New property pins will mark the property.
This property is off market, which means it's not currently listed for sale or rent on Zillow. This may be different from what's available on other websites or public sources.

