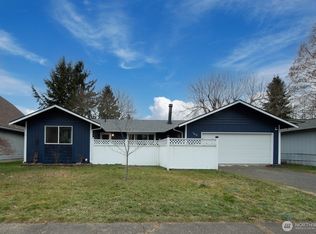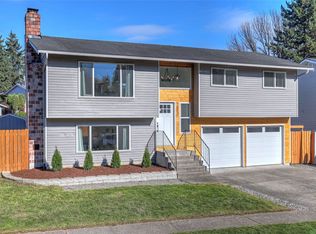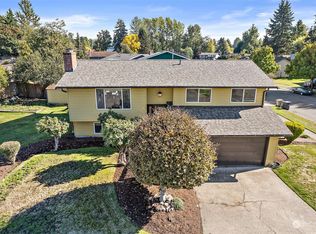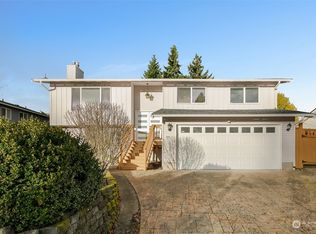Sold
Listed by:
Kathryn Marie Davis,
Coldwell Banker Danforth
Bought with: eXp Realty
$825,000
1611 Index Court SE, Renton, WA 98058
4beds
1,880sqft
Single Family Residence
Built in 1978
8,590.03 Square Feet Lot
$798,800 Zestimate®
$439/sqft
$3,243 Estimated rent
Home value
$798,800
$727,000 - $871,000
$3,243/mo
Zestimate® history
Loading...
Owner options
Explore your selling options
What's special
Welcome to this stunning Split-Level home situated in the beautiful Tiffany Park area. Spacious 4 Bedroom, 2.5 bath home offers everything you’re looking for! Upper level features a lovely, updated kitchen with eating space, new cabinetry, quartz counters & stainless steel appliances. Open concept living and dining room with wide windows & lots of natural light, fireplace and luxury vinyl flooring throughout. Spacious Primary bedroom ensuite and 2 additional bedrooms with 1 full Bath on the main. Lower level highlights a large rec room area, 1 spacious Bed, a fully updated Bath (Mother-in-law or rental?) and utility room. Fully fenced backyard, deck and luscious landscaping surrounds you! Property is close to shops, amenities & freeways.
Zillow last checked: 8 hours ago
Listing updated: August 15, 2024 at 10:46am
Listed by:
Kathryn Marie Davis,
Coldwell Banker Danforth
Bought with:
Haily Phan, 112613
eXp Realty
Source: NWMLS,MLS#: 2264823
Facts & features
Interior
Bedrooms & bathrooms
- Bedrooms: 4
- Bathrooms: 3
- Full bathrooms: 1
- 3/4 bathrooms: 2
- Main level bathrooms: 2
- Main level bedrooms: 3
Primary bedroom
- Level: Main
Bathroom full
- Level: Main
Entry hall
- Level: Split
Kitchen with eating space
- Level: Main
Living room
- Level: Main
Heating
- Fireplace(s), Forced Air
Cooling
- None
Appliances
- Included: Dishwashers_, Dryer(s), GarbageDisposal_, Microwaves_, Refrigerators_, StovesRanges_, Washer(s), Dishwasher(s), Garbage Disposal, Microwave(s), Refrigerator(s), Stove(s)/Range(s), Water Heater: Electric, Water Heater Location: garage
Features
- Flooring: Vinyl Plank, Carpet
- Windows: Double Pane/Storm Window
- Basement: Daylight,Finished
- Number of fireplaces: 2
- Fireplace features: Wood Burning, Lower Level: 1, Main Level: 1, Fireplace
Interior area
- Total structure area: 1,880
- Total interior livable area: 1,880 sqft
Property
Parking
- Total spaces: 2
- Parking features: Driveway, Attached Garage, Off Street
- Attached garage spaces: 2
Features
- Levels: Multi/Split
- Entry location: Split
- Patio & porch: Wall to Wall Carpet, Double Pane/Storm Window, Fireplace, Water Heater
Lot
- Size: 8,590 sqft
- Features: Cul-De-Sac, Curbs, Paved, Sidewalk, Deck, Fenced-Fully, Gas Available, High Speed Internet
- Topography: Level
- Residential vegetation: Fruit Trees, Garden Space
Details
- Parcel number: 8645510030
- Zoning description: Jurisdiction: City
- Special conditions: Standard
Construction
Type & style
- Home type: SingleFamily
- Property subtype: Single Family Residence
Materials
- Wood Siding
- Foundation: Poured Concrete
- Roof: Composition
Condition
- Very Good
- Year built: 1978
- Major remodel year: 1978
Utilities & green energy
- Electric: Company: PSE
- Sewer: Sewer Connected, Company: City of Renton
- Water: Public, Company: City of Renton
Community & neighborhood
Location
- Region: Renton
- Subdivision: Tiffany Park
Other
Other facts
- Listing terms: Cash Out,Conventional,FHA,VA Loan
- Cumulative days on market: 285 days
Price history
| Date | Event | Price |
|---|---|---|
| 8/15/2024 | Sold | $825,000$439/sqft |
Source: | ||
| 7/21/2024 | Pending sale | $825,000$439/sqft |
Source: | ||
| 7/17/2024 | Listed for sale | $825,000+211.4%$439/sqft |
Source: | ||
| 7/8/2005 | Sold | $264,950$141/sqft |
Source: | ||
Public tax history
| Year | Property taxes | Tax assessment |
|---|---|---|
| 2024 | $6,328 +9.2% | $612,000 +14.8% |
| 2023 | $5,793 -0.6% | $533,000 -10.3% |
| 2022 | $5,828 +8.8% | $594,000 +26.4% |
Find assessor info on the county website
Neighborhood: Tiffany Park
Nearby schools
GreatSchools rating
- 3/10Tiffany Park Elementary SchoolGrades: K-5Distance: 0.1 mi
- 5/10Nelsen Middle SchoolGrades: 6-8Distance: 1 mi
- 5/10Lindbergh Senior High SchoolGrades: 9-12Distance: 1 mi
Schools provided by the listing agent
- Elementary: Tiffany Park Elem
- Middle: Nelsen Mid
- High: Lindbergh Snr High
Source: NWMLS. This data may not be complete. We recommend contacting the local school district to confirm school assignments for this home.
Get a cash offer in 3 minutes
Find out how much your home could sell for in as little as 3 minutes with a no-obligation cash offer.
Estimated market value$798,800
Get a cash offer in 3 minutes
Find out how much your home could sell for in as little as 3 minutes with a no-obligation cash offer.
Estimated market value
$798,800



