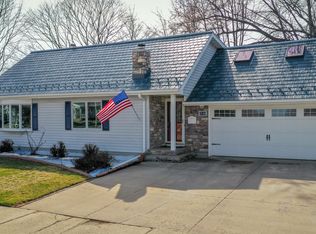Sold
$255,000
1611 N Summit St, Appleton, WI 54914
3beds
1,160sqft
Single Family Residence
Built in 1940
7,405.2 Square Feet Lot
$269,100 Zestimate®
$220/sqft
$1,867 Estimated rent
Home value
$269,100
$239,000 - $301,000
$1,867/mo
Zestimate® history
Loading...
Owner options
Explore your selling options
What's special
Your cozy corner home is here. Nestled on a desirable corner lot in Appleton, you'll find this charming cape cod style home with an open concept living area, perfect for entertaining, a first-floor bedroom, and many updates both inside and out. Bring your ideas to a lower level that provides endless opportunities for expansion with an egress window, perfect for your next office or a future bedroom, and existing stubbing for an additional bathroom. Outside you'll find a freshly landscaped, easy-to-maintain lot that is fully fenced in and features a peach and cherry tree. Enjoy the convenience of a 3-car garage, providing plenty of room for vehicles and storage, as well as stairs leading to an oversized attic for even more storage or your future workshop.
Zillow last checked: 8 hours ago
Listing updated: December 24, 2024 at 02:11am
Listed by:
Greg Busha 920-841-3791,
LIV Wisconsin Realty,
Marco Flores 920-475-5169,
LIV Wisconsin Realty
Bought with:
Maureen Liebzeit
Berkshire Hathaway HS Fox Cities Realty
Source: RANW,MLS#: 50296672
Facts & features
Interior
Bedrooms & bathrooms
- Bedrooms: 3
- Bathrooms: 1
- Full bathrooms: 1
Bedroom 1
- Level: Main
- Dimensions: 12x11
Bedroom 2
- Level: Upper
- Dimensions: 13x10
Bedroom 3
- Level: Upper
- Dimensions: 13x11
Other
- Level: Main
- Dimensions: 12x9
Kitchen
- Level: Main
- Dimensions: 12x9
Living room
- Level: Main
- Dimensions: 24x12
Heating
- Forced Air
Cooling
- Forced Air, Central Air
Appliances
- Included: Dishwasher, Range, Refrigerator
Features
- Smart Home
- Flooring: Wood/Simulated Wood Fl
- Basement: Full,Toilet Only
- Has fireplace: No
- Fireplace features: None
Interior area
- Total interior livable area: 1,160 sqft
- Finished area above ground: 1,160
- Finished area below ground: 0
Property
Parking
- Total spaces: 3
- Parking features: Detached
- Garage spaces: 3
Features
- Fencing: Fenced
Lot
- Size: 7,405 sqft
- Features: Corner Lot
Details
- Parcel number: 315270600
- Zoning: Residential
- Special conditions: Arms Length
Construction
Type & style
- Home type: SingleFamily
- Architectural style: Cape Cod
- Property subtype: Single Family Residence
Materials
- Vinyl Siding
- Foundation: Block
Condition
- New construction: No
- Year built: 1940
Utilities & green energy
- Sewer: Conventional Septic
- Water: Public
Community & neighborhood
Location
- Region: Appleton
Price history
| Date | Event | Price |
|---|---|---|
| 12/23/2024 | Sold | $255,000-3.8%$220/sqft |
Source: RANW #50296672 Report a problem | ||
| 12/20/2024 | Pending sale | $265,000$228/sqft |
Source: RANW #50296672 Report a problem | ||
| 11/22/2024 | Contingent | $265,000$228/sqft |
Source: | ||
| 8/21/2024 | Listed for sale | $265,000+140%$228/sqft |
Source: RANW #50296672 Report a problem | ||
| 8/21/2015 | Sold | $110,400+198.4%$95/sqft |
Source: Public Record Report a problem | ||
Public tax history
| Year | Property taxes | Tax assessment |
|---|---|---|
| 2024 | $2,811 -4.4% | $198,100 |
| 2023 | $2,942 +6.4% | $198,100 +48.3% |
| 2022 | $2,766 +0.9% | $133,600 |
Find assessor info on the county website
Neighborhood: Huntley
Nearby schools
GreatSchools rating
- 6/10Highlands Elementary SchoolGrades: PK-6Distance: 0.4 mi
- 3/10Wilson Middle SchoolGrades: 7-8Distance: 0.9 mi
- 4/10West High SchoolGrades: 9-12Distance: 0.6 mi
Schools provided by the listing agent
- Elementary: Highlands
- Middle: Wilson
- High: Appleton West
Source: RANW. This data may not be complete. We recommend contacting the local school district to confirm school assignments for this home.

Get pre-qualified for a loan
At Zillow Home Loans, we can pre-qualify you in as little as 5 minutes with no impact to your credit score.An equal housing lender. NMLS #10287.
