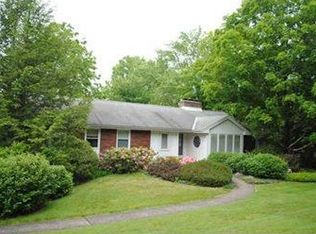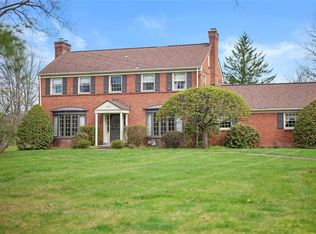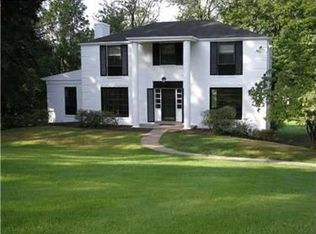Sold for $625,000 on 06/18/25
$625,000
1611 Powers Run Rd, Pittsburgh, PA 15238
4beds
2,738sqft
Single Family Residence
Built in 1954
1.59 Acres Lot
$626,600 Zestimate®
$228/sqft
$3,920 Estimated rent
Home value
$626,600
$589,000 - $664,000
$3,920/mo
Zestimate® history
Loading...
Owner options
Explore your selling options
What's special
A spectacular home on a picture-perfect, flat lot that measures nearly 2 acres!! The home is nestled behind a custom, hand-laid, brick driveway w/ front parking area & rear, 3 car garage! The 1st level features an absolutely stunning sunroom w/ walls of windows, vaulted ceiling, recessed lighting, gorgeous beams & exposed brick – SO OUTSTANDING!! Also found is an open kitchen w/ eat-in breakfast nook; formal dining room w/ a custom, coffered ceiling & hardwood floors; living room w/ gas fireplace, upgraded dentil-style crown molding, matching fireplace mantle & surround! Upstairs are 4 extra-large bedrooms including your spacious master-suite & walk-in closet! The finished lower level features a wood-burning stove, full bathroom & walks-out to lower patio! Both the front & back yards are BEAUTIFUL!! Gardens can be found throughout the tree-lined lot as well as immense privacy!!
Zillow last checked: 8 hours ago
Listing updated: June 18, 2025 at 11:34am
Listed by:
Molly Finley 412-963-6300,
HOWARD HANNA REAL ESTATE SERVICES
Bought with:
Ryan Frankowski, RS374573
HOWARD HANNA REAL ESTATE SERVICES
Source: WPMLS,MLS#: 1700992 Originating MLS: West Penn Multi-List
Originating MLS: West Penn Multi-List
Facts & features
Interior
Bedrooms & bathrooms
- Bedrooms: 4
- Bathrooms: 4
- Full bathrooms: 3
- 1/2 bathrooms: 1
Primary bedroom
- Level: Upper
- Dimensions: 11x17
Bedroom 2
- Level: Upper
- Dimensions: 12x10
Bedroom 3
- Level: Upper
- Dimensions: 12x10
Bedroom 4
- Level: Upper
- Dimensions: 13x9
Bonus room
- Level: Lower
- Dimensions: 8x8
Den
- Level: Main
- Dimensions: 9x11
Dining room
- Level: Main
- Dimensions: 12x11
Entry foyer
- Level: Main
- Dimensions: 6x8
Family room
- Level: Main
- Dimensions: 23x27
Game room
- Level: Lower
- Dimensions: 22x11
Kitchen
- Level: Main
- Dimensions: 12x11
Living room
- Level: Main
- Dimensions: 13x23
Heating
- Forced Air, Gas
Cooling
- Central Air
Appliances
- Included: Some Electric Appliances, Cooktop, Dryer, Dishwasher, Disposal, Microwave, Refrigerator, Stove, Washer
Features
- Flooring: Hardwood, Other, Tile
- Windows: Multi Pane, Screens
- Basement: Walk-Out Access
- Number of fireplaces: 1
- Fireplace features: Gas
Interior area
- Total structure area: 2,738
- Total interior livable area: 2,738 sqft
Property
Parking
- Total spaces: 3
- Parking features: Built In, Garage Door Opener
- Has attached garage: Yes
Features
- Levels: Two
- Stories: 2
Lot
- Size: 1.59 Acres
- Dimensions: 108 x 430 x 160 x 433 x 98
Details
- Parcel number: 0360L00020000000
Construction
Type & style
- Home type: SingleFamily
- Architectural style: Two Story
- Property subtype: Single Family Residence
Materials
- Brick
Condition
- Resale
- Year built: 1954
Utilities & green energy
- Sewer: Public Sewer
- Water: Public
Community & neighborhood
Location
- Region: Pittsburgh
Price history
| Date | Event | Price |
|---|---|---|
| 6/18/2025 | Sold | $625,000-3.7%$228/sqft |
Source: | ||
| 6/18/2025 | Pending sale | $649,000$237/sqft |
Source: | ||
| 5/20/2025 | Contingent | $649,000$237/sqft |
Source: | ||
| 5/15/2025 | Listed for sale | $649,000+27.5%$237/sqft |
Source: | ||
| 8/17/2020 | Sold | $509,000+2.8%$186/sqft |
Source: | ||
Public tax history
| Year | Property taxes | Tax assessment |
|---|---|---|
| 2025 | $11,844 +9.6% | $392,000 |
| 2024 | $10,806 +482.8% | $392,000 |
| 2023 | $1,854 | $392,000 |
Find assessor info on the county website
Neighborhood: 15238
Nearby schools
GreatSchools rating
- 9/10Ohara El SchoolGrades: K-5Distance: 0.8 mi
- 8/10Dorseyville Middle SchoolGrades: 6-8Distance: 3.7 mi
- 9/10Fox Chapel Area High SchoolGrades: 9-12Distance: 0.4 mi
Schools provided by the listing agent
- District: Fox Chapel Area
Source: WPMLS. This data may not be complete. We recommend contacting the local school district to confirm school assignments for this home.

Get pre-qualified for a loan
At Zillow Home Loans, we can pre-qualify you in as little as 5 minutes with no impact to your credit score.An equal housing lender. NMLS #10287.
Sell for more on Zillow
Get a free Zillow Showcase℠ listing and you could sell for .
$626,600
2% more+ $12,532
With Zillow Showcase(estimated)
$639,132

