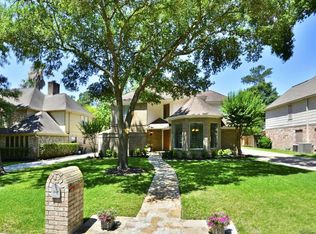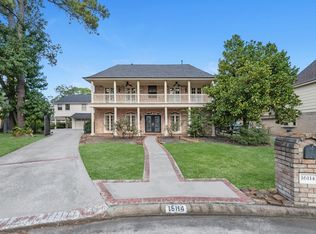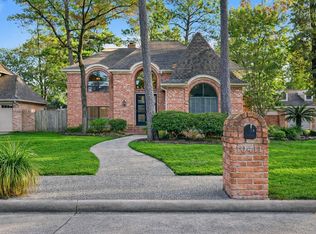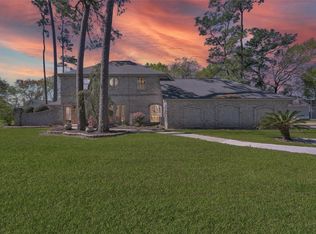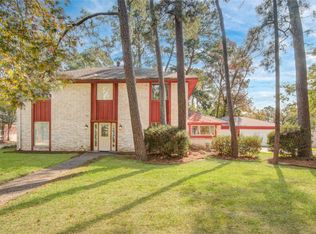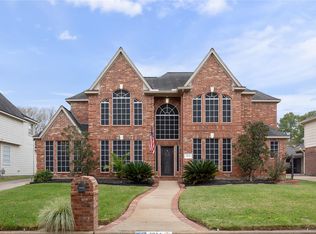Impeccably updated home in the heart of Champions Forest — minutes from SH-249 and Vintage Park. New roof, all new PEX piping throughout, energy efficient windows and fencing!
Home is perfect for entertaining! Built-in bar with custom mill work and french doors leading out to a gorgeous pool with covered patio. Pool has stone water features (new pump and electrical).Chef’s kitchen features a 5-burner gas cooktop with pot filler, walk in pantry and desk nook, amazing storage and new refrigerator. Baths have quartz counters and primary suite offers 2 oversized walk-in closets and a beautiful pool view. Second-floor is anchored with an oversized game room equipped with built in word stations and entertainment area, also has closet and could be used for a 5th bedroom. Each room has custom carpentry through out and the secondary baths are oversized with lien closets and additional storage. Dedicated office on first floor. Laundry room has tons of storage and mud room nook. A MUST SEE!
For sale
Price increase: $100 (1/28)
$600,000
16111 Maplehurst Dr, Spring, TX 77379
4beds
3,748sqft
Est.:
Single Family Residence
Built in 1982
8,049.89 Square Feet Lot
$584,200 Zestimate®
$160/sqft
$21/mo HOA
What's special
New refrigeratorCustom carpentry throughoutAmazing storageEnergy efficient windowsMud room nookWalk in pantryDesk nook
- 10 hours |
- 207 |
- 9 |
Zillow last checked: 8 hours ago
Listing updated: 18 hours ago
Listed by:
Victoria Mora TREC #0682083 713-513-0110,
CB&A, Realtors
Source: HAR,MLS#: 63404821
Tour with a local agent
Facts & features
Interior
Bedrooms & bathrooms
- Bedrooms: 4
- Bathrooms: 4
- Full bathrooms: 3
- 1/2 bathrooms: 1
Rooms
- Room types: Family Room, Utility Room
Primary bathroom
- Features: Half Bath, Hollywood Bath, Primary Bath: Double Sinks, Primary Bath: Shower Only, Vanity Area
Kitchen
- Features: Pantry, Pot Filler, Walk-in Pantry
Heating
- Natural Gas
Cooling
- Electric, Gas
Appliances
- Included: Disposal, Dryer, Refrigerator, Washer, Microwave, Gas Range, Dishwasher
- Laundry: Electric Dryer Hookup, Washer Hookup
Features
- Crown Molding, Formal Entry/Foyer, Prewired for Alarm System, Wet Bar, 3 Bedrooms Up, En-Suite Bath, Primary Bed - 1st Floor, Walk-In Closet(s)
- Flooring: Stone, Tile, Vinyl, Wood
- Windows: Window Coverings
- Number of fireplaces: 1
- Fireplace features: Gas Log
Interior area
- Total structure area: 3,748
- Total interior livable area: 3,748 sqft
Property
Parking
- Total spaces: 2
- Parking features: Garage
- Attached garage spaces: 2
Features
- Stories: 2
- Patio & porch: Covered
- Exterior features: Sprinkler System
- Has private pool: Yes
- Pool features: Gunite, In Ground
- Fencing: Back Yard
Lot
- Size: 8,049.89 Square Feet
- Features: Back Yard, Subdivided, 0 Up To 1/4 Acre
Details
- Parcel number: 1143000010040
Construction
Type & style
- Home type: SingleFamily
- Architectural style: Traditional
- Property subtype: Single Family Residence
Materials
- Brick
- Foundation: Slab
- Roof: Composition
Condition
- New construction: No
- Year built: 1982
Utilities & green energy
- Sewer: Public Sewer
- Water: Public
Community & HOA
Community
- Security: Prewired for Alarm System
- Subdivision: Champion Forest
HOA
- Has HOA: Yes
- HOA fee: $250 annually
Location
- Region: Spring
Financial & listing details
- Price per square foot: $160/sqft
- Tax assessed value: $472,092
- Annual tax amount: $9,746
- Date on market: 1/28/2026
- Listing terms: Cash,Conventional,FHA,VA Loan
Estimated market value
$584,200
$555,000 - $613,000
$3,609/mo
Price history
Price history
| Date | Event | Price |
|---|---|---|
| 1/28/2026 | Price change | $600,000+0%$160/sqft |
Source: | ||
| 8/6/2025 | Price change | $599,900-4%$160/sqft |
Source: | ||
| 5/23/2025 | Price change | $624,900-0.8%$167/sqft |
Source: | ||
| 3/5/2025 | Price change | $629,999-1.1%$168/sqft |
Source: | ||
| 2/4/2025 | Price change | $636,999-1.2%$170/sqft |
Source: | ||
Public tax history
Public tax history
| Year | Property taxes | Tax assessment |
|---|---|---|
| 2025 | -- | $472,092 +6.1% |
| 2024 | $3,750 -0.9% | $444,844 -2.4% |
| 2023 | $3,786 -18.4% | $455,759 +7.8% |
Find assessor info on the county website
BuyAbility℠ payment
Est. payment
$3,934/mo
Principal & interest
$2828
Property taxes
$875
Other costs
$231
Climate risks
Neighborhood: Champion Forest
Nearby schools
GreatSchools rating
- 8/10Brill Elementary SchoolGrades: PK-5Distance: 0.2 mi
- 6/10Kleb Intermediate SchoolGrades: 6-8Distance: 1.4 mi
- 8/10Klein High SchoolGrades: 9-12Distance: 1.6 mi
Schools provided by the listing agent
- Elementary: Brill Elementary School
- Middle: Kleb Intermediate School
- High: Klein High School
Source: HAR. This data may not be complete. We recommend contacting the local school district to confirm school assignments for this home.
- Loading
- Loading
