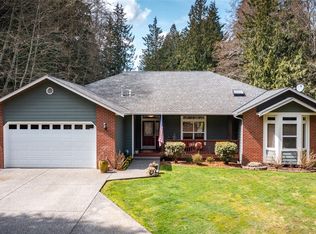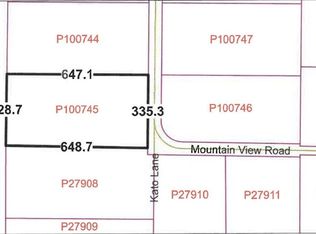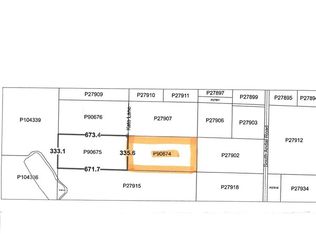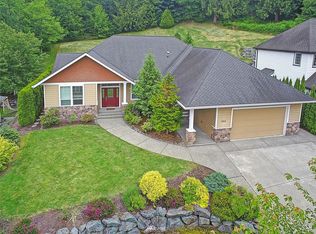Sold
Listed by:
Stacy LaCount,
Keller Williams Western Realty,
Tawsha Carlson,
Keller Williams Western Realty
Bought with: Infinity Properties
$1,207,500
16112 Mountain View Road, Mount Vernon, WA 98274
7beds
6,586sqft
Single Family Residence
Built in 1994
4.8 Acres Lot
$1,264,700 Zestimate®
$183/sqft
$2,494 Estimated rent
Home value
$1,264,700
$1.16M - $1.39M
$2,494/mo
Zestimate® history
Loading...
Owner options
Explore your selling options
What's special
You’ll want to live in this stunning 3262sqft home on a beautifully treed, shy 5 acres. The main house boasts a spacious primary suite, opulent walk-in closet & lux 5pc en-suite. There’s so much room in the living room & don’t miss the work space w/ 220v-is it a commercial kitchen, gym space or craft/studio… you decide! Remodeled 2124sqft ADU: 3 bds, 2 ba, bonus storage theater? Wine cellar? Ideal set up for guests. So many outdoor amenities: 220v, chicken coop, playsets, dog kennel, multiple spigots, a stunning iron gazebo & water fountain ready for you to transform it into the perfect oasis or event venue. The possibilities are endless with this one of a kind gem!
Zillow last checked: 8 hours ago
Listing updated: May 14, 2024 at 10:36am
Listed by:
Stacy LaCount,
Keller Williams Western Realty,
Tawsha Carlson,
Keller Williams Western Realty
Bought with:
Robert Stanton, 10729
Infinity Properties
Source: NWMLS,MLS#: 2194660
Facts & features
Interior
Bedrooms & bathrooms
- Bedrooms: 7
- Bathrooms: 5
- Full bathrooms: 2
- 1/2 bathrooms: 1
- Main level bedrooms: 1
Primary bedroom
- Level: Second
Bedroom
- Level: Second
Bedroom
- Level: Second
Bedroom
- Level: Main
Bathroom full
- Level: Second
Bathroom full
- Level: Second
Other
- Level: Main
Den office
- Level: Main
Dining room
- Level: Main
Entry hall
- Level: Main
Family room
- Level: Main
Great room
- Level: Main
Kitchen with eating space
- Level: Main
Utility room
- Level: Main
Heating
- Fireplace(s), Forced Air
Cooling
- Central Air, Forced Air
Appliances
- Included: Double Oven, Dryer(s), Washer(s), Dishwasher(s), Refrigerator(s), Water Heater: On Demand, Water Heater Location: Utility Room
Features
- Bath Off Primary, Central Vacuum, Ceiling Fan(s), Dining Room, Walk-In Pantry
- Flooring: Hardwood, Stone, Vinyl Plank, Carpet
- Doors: French Doors
- Windows: Double Pane/Storm Window
- Basement: None
- Number of fireplaces: 2
- Fireplace features: Main Level: 1, Upper Level: 1, Fireplace
Interior area
- Total structure area: 4,462
- Total interior livable area: 6,586 sqft
Property
Parking
- Total spaces: 4
- Parking features: RV Parking, Driveway, Detached Garage
- Garage spaces: 4
Features
- Levels: Two
- Stories: 2
- Entry location: Main
- Patio & porch: Hardwood, Wall to Wall Carpet, Second Kitchen, Bath Off Primary, Built-In Vacuum, Ceiling Fan(s), Double Pane/Storm Window, Dining Room, Fireplace (Primary Bedroom), French Doors, Security System, Sprinkler System, Vaulted Ceiling(s), Walk-In Closet(s), Walk-In Pantry, Wired for Generator, Fireplace, Water Heater
- Has view: Yes
- View description: Mountain(s), Territorial
Lot
- Size: 4.80 Acres
- Features: Paved, Cabana/Gazebo, Deck, Dog Run, Fenced-Partially, Gated Entry, High Speed Internet, Irrigation, Outbuildings, Patio, Propane, RV Parking
- Topography: Level,Terraces
- Residential vegetation: Fruit Trees, Garden Space, Wooded
Details
- Additional structures: ADU Beds: 3, ADU Baths: 2
- Parcel number: P100742
- Special conditions: Standard
- Other equipment: Wired for Generator
Construction
Type & style
- Home type: SingleFamily
- Property subtype: Single Family Residence
Materials
- Cement Planked
- Foundation: Poured Concrete, Slab
- Roof: Composition
Condition
- Year built: 1994
Utilities & green energy
- Electric: Company: PSE
- Sewer: Septic Tank, Company: N/A - Septic
- Water: Public, Company: Skagit PUD
Community & neighborhood
Security
- Security features: Security System
Location
- Region: Mount Vernon
- Subdivision: Big Lake
Other
Other facts
- Listing terms: Cash Out,Conventional,VA Loan
- Cumulative days on market: 633 days
Price history
| Date | Event | Price |
|---|---|---|
| 5/13/2024 | Sold | $1,207,500-4.9%$183/sqft |
Source: | ||
| 4/14/2024 | Pending sale | $1,270,000$193/sqft |
Source: | ||
| 2/24/2024 | Price change | $1,270,000-1.9%$193/sqft |
Source: | ||
| 1/31/2024 | Listed for sale | $1,295,000+45.7%$197/sqft |
Source: | ||
| 1/20/2021 | Sold | $889,000-1.2%$135/sqft |
Source: | ||
Public tax history
| Year | Property taxes | Tax assessment |
|---|---|---|
| 2024 | $10,113 -2.2% | $1,056,000 -4% |
| 2023 | $10,340 +4.3% | $1,100,400 +9% |
| 2022 | $9,917 | $1,009,300 +22.8% |
Find assessor info on the county website
Neighborhood: Big Lake
Nearby schools
GreatSchools rating
- 7/10Big Lake Elementary SchoolGrades: K-6Distance: 1.4 mi
- 3/10Cascade Middle SchoolGrades: 7-8Distance: 7.4 mi
- 6/10Sedro Woolley Senior High SchoolGrades: 9-12Distance: 6.4 mi

Get pre-qualified for a loan
At Zillow Home Loans, we can pre-qualify you in as little as 5 minutes with no impact to your credit score.An equal housing lender. NMLS #10287.



