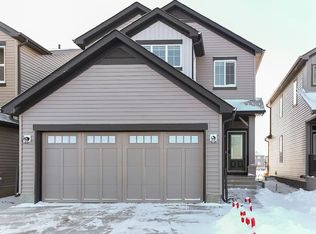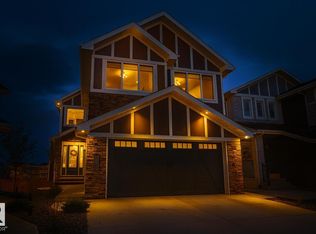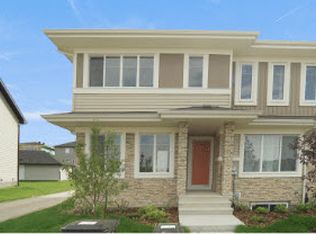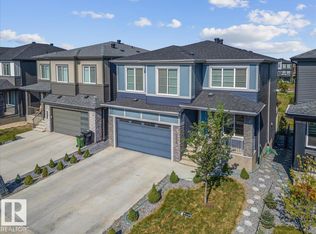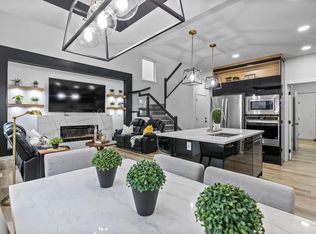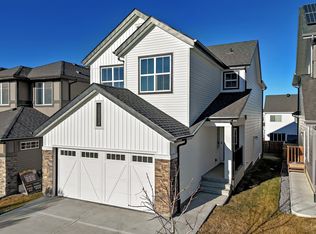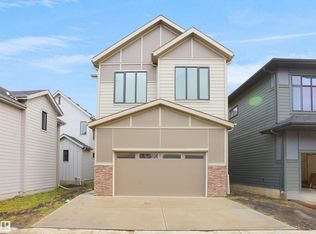WELCOME TO SAXONY GLEN — WHERE LUXURY MEETS FAMILY FUNCTION! This STUNNING 5 BED, 4 BATH home offers over 2,600 SQ.FT. of modern living BACKING ONTO A SCENIC RAVINE with WALKING TRAILS just steps away. The main floor impresses with a BEDROOM and FULL BATH — perfect for GUESTS or MULTI-GENERATIONAL living — plus DUAL LIVING AREAS, soaring OPEN-TO-ABOVE ceilings, and a CHEF-INSPIRED KITCHEN with UPGRADED cabinetry, premium finishes, and a FULL SPICE KITCHEN with GAS COOKTOP. Upstairs, find a large BONUS ROOM overlooking the foyer, a SMART JACK-AND-JILL BATH connecting two spacious bedrooms, and a LUXURIOUS PRIMARY SUITE with a SPA-INSPIRED ENSUITE and WALK-IN CLOSET. The SEPARATE SIDE ENTRANCE offers SUITE POTENTIAL, and the DOUBLE ATTACHED GARAGE adds convenience. Ideally located near PARKS, SCHOOLS, and FUTURE AMENITIES — this home delivers the PERFECT COMBINATION of COMFORT, DESIGN, and LOCATION!
For sale
C$799,999
16115 34th Ave SW, Edmonton, AB T6W 4V7
5beds
2,589sqft
Single Family Residence
Built in 2022
4,782.29 Square Feet Lot
$-- Zestimate®
C$309/sqft
C$-- HOA
What's special
Walking trailsOpen-to-above ceilingsChef-inspired kitchenUpgraded cabinetryPremium finishesLarge bonus roomSmart jack-and-jill bath
- 52 days |
- 32 |
- 1 |
Zillow last checked: 8 hours ago
Listing updated: November 07, 2025 at 10:40pm
Listed by:
Korey Fenz,
Exp Realty
Source: RAE,MLS®#: E4464030
Facts & features
Interior
Bedrooms & bathrooms
- Bedrooms: 5
- Bathrooms: 4
- Full bathrooms: 4
Primary bedroom
- Level: Upper
Family room
- Level: Main
- Area: 241.38
- Dimensions: 14.9 x 16.2
Heating
- Forced Air-1, Natural Gas
Appliances
- Included: Dishwasher-Built-In, Dryer, Oven-Built-In, Microwave, Refrigerator, Electric Cooktop, Gas Cooktop, Washer
Features
- Flooring: Carpet, Ceramic Tile, Vinyl Plank
- Windows: Window Coverings
- Basement: Full, Unfinished
- Fireplace features: Electric
Interior area
- Total structure area: 2,589
- Total interior livable area: 2,589 sqft
Video & virtual tour
Property
Parking
- Total spaces: 2
- Parking features: Double Garage Attached, Garage Opener
- Attached garage spaces: 2
Features
- Levels: 2 Storey,2
- Exterior features: Backs Onto Park/Trees
- Fencing: Partial,Partially Fenced
Lot
- Size: 4,782.29 Square Feet
- Features: Airport Nearby, Backs Onto Park/Trees
Construction
Type & style
- Home type: SingleFamily
- Property subtype: Single Family Residence
Materials
- Foundation: Concrete Perimeter
- Roof: Asphalt
Condition
- Year built: 2022
Community & HOA
Community
- Features: See Remarks
Location
- Region: Edmonton
Financial & listing details
- Price per square foot: C$309/sqft
- Date on market: 10/30/2025
- Ownership: Private
Korey Fenz
By pressing Contact Agent, you agree that the real estate professional identified above may call/text you about your search, which may involve use of automated means and pre-recorded/artificial voices. You don't need to consent as a condition of buying any property, goods, or services. Message/data rates may apply. You also agree to our Terms of Use. Zillow does not endorse any real estate professionals. We may share information about your recent and future site activity with your agent to help them understand what you're looking for in a home.
Price history
Price history
Price history is unavailable.
Public tax history
Public tax history
Tax history is unavailable.Climate risks
Neighborhood: Windermere
Nearby schools
GreatSchools rating
No schools nearby
We couldn't find any schools near this home.
- Loading
