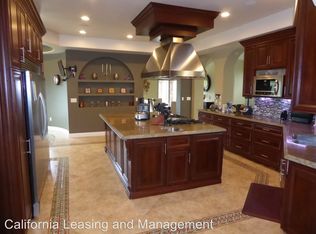Undoubtedly, the most Iconic, private, Hilltop Estate in Sand Canyon. This 10+ Acre lot is THE most Premiere view property in the canyon, not to mention, a great value! Options are endless w/ability to build, subdivide, or whatever you dream on this one of a kind property with a split driveway leading to 3 additional flat pads to enjoy as-is or create your own compound. The majestic feeling of being "King of the Canyon" high above everyone else w/360 views sets-in the moment you arrive at the top of the private drive to this 7,500+ sqft palace in the sky. The unique architecture, abundance of windows, and creative water features add to the spectacular ambiance within the home. This sprawling estate is an extremely impressive, resort-style entertainer's masterpiece. The downstairs master suite encompasses a grand entry and includes an office and glass doors w/direct access to the pool and spa area. Downstairs also offers a guest suite with private entrance, a crafting room, and an additional room for office or gym. Upstairs you'll find 4 more guest bedrooms and a large bonus room perfect for a theater, gym, or game room. The Dolphin shaped pool is enhanced by a large water fountain and flanked by a sheer wall weir fountain that leads your eye from the indoor to the outdoor entertaining area. Huge indoor living spaces are perfect for hosting parties along with endless amounts of outdoor entertaining areas with unmatched views!
This property is off market, which means it's not currently listed for sale or rent on Zillow. This may be different from what's available on other websites or public sources.

