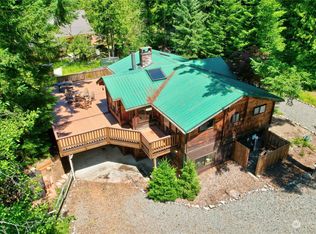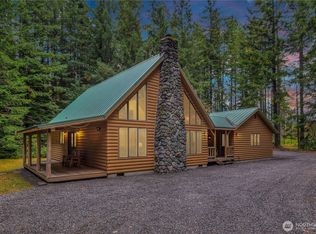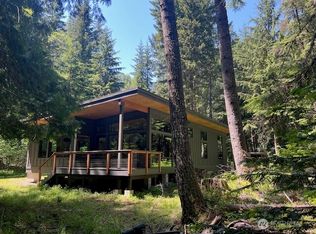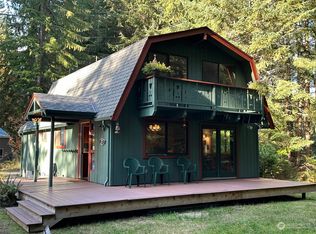Sold
Listed by:
Diane Gebenini,
John L. Scott Enumclaw
Bought with: HomeSmart Real Estate Assoc
$875,000
16119 Crystal River Ranch Road E, Greenwater, WA 98022
2beds
2,156sqft
Single Family Residence
Built in 1984
0.7 Acres Lot
$875,100 Zestimate®
$406/sqft
$2,568 Estimated rent
Home value
$875,100
$831,000 - $928,000
$2,568/mo
Zestimate® history
Loading...
Owner options
Explore your selling options
What's special
Amazing Crystal River Ranch mountain chalet w/ sunshine & sunsets enjoyed from elevated decks. 2 bdrms, 2 baths, plus a big basement w/ 2nd kitchen, rec rm, full bath, utility rm & extra room for hosting overnight guests. Main level features beautiful wood-lined walls & vaulted ceiling, kitchen, bedroom, bath, decks out front & back. Upper floor has a loft, bedroom w/ attic loft & balcony with the best territorial view around. Detached garage w/carport, work rm plus bonus shop w/ deck over top. Shade garden next to home. New greenhouse is also included. Crystal River Ranch HOA inc: clubhouse, caretaker, playground, ball fields, trail system & water. Crystal Mt & Mt Rainier Park just up the rd. Google maps is incorrect, see directions.
Zillow last checked: 8 hours ago
Listing updated: January 02, 2026 at 05:43pm
Listed by:
Diane Gebenini,
John L. Scott Enumclaw
Bought with:
Greg Sciborski, 24112
HomeSmart Real Estate Assoc
Source: NWMLS,MLS#: 2388710
Facts & features
Interior
Bedrooms & bathrooms
- Bedrooms: 2
- Bathrooms: 2
- Full bathrooms: 1
- 3/4 bathrooms: 1
- Main level bathrooms: 1
- Main level bedrooms: 1
Bedroom
- Level: Main
Bathroom three quarter
- Level: Main
Bathroom full
- Level: Lower
Entry hall
- Level: Main
Great room
- Level: Main
Kitchen with eating space
- Level: Lower
Kitchen without eating space
- Level: Main
Rec room
- Level: Lower
Utility room
- Level: Lower
Heating
- Fireplace, Stove/Free Standing, Wall Unit(s), Wood
Cooling
- None
Appliances
- Included: Dishwasher(s), Dryer(s), Refrigerator(s), Stove(s)/Range(s), Washer(s), Water Heater: Electric, Water Heater Location: Utility Room
Features
- Loft
- Flooring: Ceramic Tile, Laminate, Carpet
- Windows: Double Pane/Storm Window, Skylight(s)
- Basement: Finished
- Number of fireplaces: 2
- Fireplace features: Wood Burning, Lower Level: 1, Main Level: 1, Fireplace
Interior area
- Total structure area: 2,156
- Total interior livable area: 2,156 sqft
Property
Parking
- Total spaces: 2
- Parking features: Detached Carport, Driveway, Detached Garage, RV Parking
- Garage spaces: 2
- Has carport: Yes
Features
- Levels: One and One Half
- Stories: 1
- Entry location: Main
- Patio & porch: Second Kitchen, Double Pane/Storm Window, Fireplace, Loft, Skylight(s), Vaulted Ceiling(s), Water Heater, Wired for Generator
- Has view: Yes
- View description: Territorial
Lot
- Size: 0.70 Acres
- Features: Dead End Street, Paved, Deck, Green House, High Speed Internet, Outbuildings, Propane, RV Parking, Shop
- Topography: Partial Slope,Terraces
- Residential vegetation: Brush, Garden Space, Wooded
Details
- Parcel number: 3360040083
- Zoning description: Jurisdiction: County
- Special conditions: Standard
- Other equipment: Leased Equipment: none, Wired for Generator
Construction
Type & style
- Home type: SingleFamily
- Architectural style: A-Frame
- Property subtype: Single Family Residence
Materials
- Wood Siding
- Foundation: Poured Concrete
- Roof: Metal
Condition
- Good
- Year built: 1984
- Major remodel year: 1996
Utilities & green energy
- Electric: Company: PSE
- Sewer: Septic Tank
- Water: Community, Private, Company: Crystal River Ranch HOA
- Utilities for property: Starlink
Community & neighborhood
Security
- Security features: Security Service
Community
- Community features: Athletic Court, CCRs, Clubhouse, Playground, Trail(s)
Location
- Region: Enumclaw
- Subdivision: Greenwater
HOA & financial
HOA
- HOA fee: $1,098 annually
- Services included: Common Area Maintenance, Security, Water
- Association phone: 360-663-2416
Other
Other facts
- Listing terms: Cash Out,Conventional
- Cumulative days on market: 179 days
Price history
| Date | Event | Price |
|---|---|---|
| 1/2/2026 | Sold | $875,000-2.7%$406/sqft |
Source: | ||
| 12/1/2025 | Pending sale | $899,000$417/sqft |
Source: | ||
| 11/10/2025 | Price change | $899,000-5.3%$417/sqft |
Source: | ||
| 6/6/2025 | Listed for sale | $949,000+451.7%$440/sqft |
Source: John L Scott Real Estate #2388710 Report a problem | ||
| 4/15/1996 | Sold | $172,000$80/sqft |
Source: Public Record Report a problem | ||
Public tax history
| Year | Property taxes | Tax assessment |
|---|---|---|
| 2024 | $7,402 +8.5% | $768,100 +6.5% |
| 2023 | $6,822 +7.4% | $721,000 +5.8% |
| 2022 | $6,351 +4.6% | $681,600 +23.2% |
Find assessor info on the county website
Neighborhood: 98022
Nearby schools
GreatSchools rating
- 6/10Wilkeson Elementary SchoolGrades: K-5Distance: 20.2 mi
- 6/10Glacier Middle SchoolGrades: 6-8Distance: 19.6 mi
- 8/10White River High SchoolGrades: 9-12Distance: 21.7 mi

Get pre-qualified for a loan
At Zillow Home Loans, we can pre-qualify you in as little as 5 minutes with no impact to your credit score.An equal housing lender. NMLS #10287.
Sell for more on Zillow
Get a free Zillow Showcase℠ listing and you could sell for .
$875,100
2% more+ $17,502
With Zillow Showcase(estimated)
$892,602


