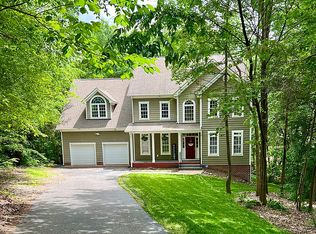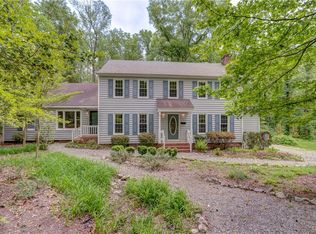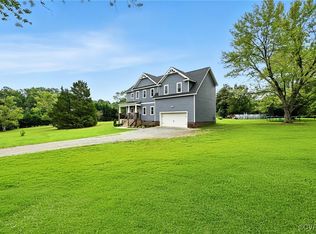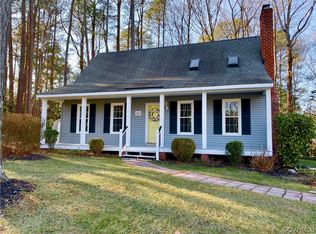Sold for $2,200,000
$2,200,000
16119 Fawley Rd, Midlothian, VA 23112
5beds
8,523sqft
Single Family Residence
Built in 2016
1.35 Acres Lot
$2,243,000 Zestimate®
$258/sqft
$5,425 Estimated rent
Home value
$2,243,000
$2.11M - $2.40M
$5,425/mo
Zestimate® history
Loading...
Owner options
Explore your selling options
What's special
Welcome To Luxury Living At Its Finest In The Prestigious Hallsley Community, Nationally Recognized As The Best Community In America. This Ultra-Luxury Home Sits On A Private Cul-De-Sac Lot Spanning 1.35 Acres And Boasts 5 Bedrooms, 6.5 Bathrooms Across 3 Stories. With An Oversized Three-Car Garage, This Home Exudes Grandeur From The Moment You Arrive. The First Floor Impresses With A Formal Dining Room, Study Featuring Stained Wood Coffered Ceilings And Built-Ins, An Open Kitchen And Family Room, Butler's Pantry Area & A Huge Pantry With Floor-To-Ceiling Built-Ins. Enjoy Casual Meals In The Breakfast Nook Under A Vaulted Ceiling, Or Unwind In The Family Room With Access To The Four-Season Rear Porch Featuring A Double-Sided Fireplace. A 1st Floor Guest Suite With A Walk-In Closet And Private Bath Adds Convenience And Comfort. Upstairs, Discover 4 Bedrooms, Including A Luxurious Primary Suite With Heated Marble Tile Floor & Steam Shower, 2 Furniture-style Vanities, And 2 Custom Walk-In Closets. One Bedroom Boasts A Playful Secret Nook Accessed Through The Walk-In Closet! The Basement Features A Large Rec Room, Bar Area, Gym, & Wine Room, Offering Ample Space For Entertainment And Relaxation. Step Outside To The Walk-Out Patio With A Putting Green, Outdoor Fireplace, Covered Grill Area, And Even A Charming Treehouse. Live The Ultimate Luxury Lifestyle In This Magnificent Home In The Heart Of Hallsley.
Zillow last checked: 8 hours ago
Listing updated: March 13, 2025 at 12:57pm
Listed by:
Erin Hungerford (804)243-4663,
Long & Foster REALTORS
Bought with:
Christine Shepard, 0225250836
Joyner Fine Properties
Source: CVRMLS,MLS#: 2407947 Originating MLS: Central Virginia Regional MLS
Originating MLS: Central Virginia Regional MLS
Facts & features
Interior
Bedrooms & bathrooms
- Bedrooms: 5
- Bathrooms: 7
- Full bathrooms: 6
- 1/2 bathrooms: 1
Primary bedroom
- Description: HWD, 9Ft Ceil, 2 WIC, Priv Bath, Linen, Deco Crown
- Level: Second
- Dimensions: 15.8 x 19.9
Bedroom 2
- Description: Ntrl Cpt, 9Ft Ceil, WIC, Priv Bath, Deco Crwn
- Level: Second
- Dimensions: 12.8 x 14.0
Bedroom 3
- Description: Ntrl Cpt, WIC, Secret Nook
- Level: Second
- Dimensions: 14.5 x 14.5
Bedroom 4
- Description: Priv Bath, WIC, Porch Acc, Ntrl Cpt, CF, Deco Crwn
- Level: First
- Dimensions: 12.8 x 14.0
Additional room
- Description: HWD, Butlers Pntry, Gran CT, 9Ft Ceil, Sft Cls Cab
- Level: First
- Dimensions: 8.10 x 10.8
Additional room
- Description: Breakfast Nook, HWD, Vaulted Ceiling, Deco Light
- Level: First
- Dimensions: 13.4 x 9.4
Additional room
- Description: Mudroom, 10Ft Ceil, Drop Zone, 1/2 Bath
- Level: First
- Dimensions: 12.10 x 6.4
Additional room
- Description: Gym, Built-In Speakers, CF w/ Light, Full Bath
- Level: Basement
- Dimensions: 16.0 x 12.0
Dining room
- Description: HWD, 10ft Ceil, Chandelier, Deco Crown, Bay Window
- Level: First
- Dimensions: 13.10 x 15.4
Foyer
- Description: HWD, Vault. Ceiling, Chandelier, Deco Trim, Closet
- Level: First
- Dimensions: 7.8 x 9.4
Other
- Description: Shower
- Level: Basement
Other
- Description: Shower
- Level: First
Other
- Description: Tub & Shower
- Level: Second
Great room
- Description: HWD, 10Ft Ceil, DBL FP, Porch Acc, Built-Ins
- Level: First
- Dimensions: 19.9 x 18.8
Half bath
- Level: First
Kitchen
- Description: HWD, 10Ft Ceil, 5x11 Island, 12x11 Pantry, Sft Cls
- Level: First
- Dimensions: 14.8 x 22.0
Laundry
- Description: 9Ft Ceiling, Folding Counter, Storage, Sink, Crown
- Level: Second
- Dimensions: 12.8 x 9.0
Office
- Description: HWD, 10 Ft Coffered Ceil, Pocket Doors, Built-Ins
- Level: First
- Dimensions: 12.6 x 12.0
Recreation
- Description: Game Rm, HWD, Addl 13x10 Bar Area, Wlk Out Patio
- Level: Basement
- Dimensions: 49.0 x 19.0
Heating
- Electric, Heat Pump, Propane, Zoned
Cooling
- Central Air, Zoned
Appliances
- Included: Built-In Oven, Dishwasher, Gas Cooking, Disposal, Ice Maker, Microwave, Refrigerator, Range Hood, Stove, Tankless Water Heater, Wine Cooler
Features
- Bookcases, Built-in Features, Bedroom on Main Level, Butler's Pantry, Breakfast Area, Bay Window, Ceiling Fan(s), Cathedral Ceiling(s), Dining Area, Separate/Formal Dining Room, Eat-in Kitchen, Granite Counters, High Ceilings, Kitchen Island, Bath in Primary Bedroom, Multiple Primary Suites, Pantry, Recessed Lighting, Walk-In Closet(s)
- Flooring: Ceramic Tile, Partially Carpeted, Wood
- Windows: Screens
- Basement: Partial,Partially Finished,Walk-Out Access
- Attic: Access Only,Walk-In
- Number of fireplaces: 3
- Fireplace features: Gas, Wood Burning
Interior area
- Total interior livable area: 8,523 sqft
- Finished area above ground: 6,973
- Finished area below ground: 1,550
Property
Parking
- Total spaces: 3
- Parking features: Attached, Direct Access, Driveway, Garage, Garage Door Opener, Off Street, Paved, Garage Faces Rear, Two Spaces, Garage Faces Side
- Attached garage spaces: 3
- Has uncovered spaces: Yes
Features
- Levels: Three Or More
- Stories: 3
- Patio & porch: Rear Porch, Patio, Screened, Deck, Porch
- Exterior features: Deck, Sprinkler/Irrigation, Lighting, Out Building(s), Porch, Paved Driveway
- Pool features: Pool, Community
Lot
- Size: 1.35 Acres
- Features: Cul-De-Sac
Details
- Additional structures: Outbuilding
- Parcel number: 712696065300000
- Zoning description: R15
- Other equipment: Generator
Construction
Type & style
- Home type: SingleFamily
- Architectural style: Custom
- Property subtype: Single Family Residence
Materials
- Brick, Block, Drywall, Stone
- Roof: Composition,Shingle
Condition
- Resale
- New construction: No
- Year built: 2016
Utilities & green energy
- Sewer: Public Sewer
- Water: Public
Community & neighborhood
Community
- Community features: Common Grounds/Area, Clubhouse, Community Pool, Home Owners Association, Lake, Playground, Pond, Pool, Tennis Court(s), Trails/Paths
Location
- Region: Midlothian
- Subdivision: Hallsley
HOA & financial
HOA
- Has HOA: Yes
- HOA fee: $375 quarterly
- Amenities included: Management
- Services included: Clubhouse, Common Areas, Pool(s), Recreation Facilities
Other
Other facts
- Ownership: Individuals
- Ownership type: Sole Proprietor
Price history
| Date | Event | Price |
|---|---|---|
| 5/15/2024 | Sold | $2,200,000+7.3%$258/sqft |
Source: | ||
| 4/15/2024 | Pending sale | $2,050,000$241/sqft |
Source: | ||
| 4/9/2024 | Listed for sale | $2,050,000+50.7%$241/sqft |
Source: | ||
| 6/24/2016 | Sold | $1,360,024$160/sqft |
Source: | ||
Public tax history
| Year | Property taxes | Tax assessment |
|---|---|---|
| 2025 | $17,897 +1.5% | $2,010,900 +2.7% |
| 2024 | $17,626 +16.3% | $1,958,400 +17.6% |
| 2023 | $15,150 +1.9% | $1,664,800 +3% |
Find assessor info on the county website
Neighborhood: 23112
Nearby schools
GreatSchools rating
- 6/10Swift Creek Elementary SchoolGrades: PK-5Distance: 1 mi
- 5/10Swift Creek Middle SchoolGrades: 6-8Distance: 1.1 mi
- 6/10Clover Hill High SchoolGrades: 9-12Distance: 1.5 mi
Schools provided by the listing agent
- Elementary: Old Hundred
- Middle: Midlothian
- High: Midlothian
Source: CVRMLS. This data may not be complete. We recommend contacting the local school district to confirm school assignments for this home.
Get a cash offer in 3 minutes
Find out how much your home could sell for in as little as 3 minutes with a no-obligation cash offer.
Estimated market value
$2,243,000



